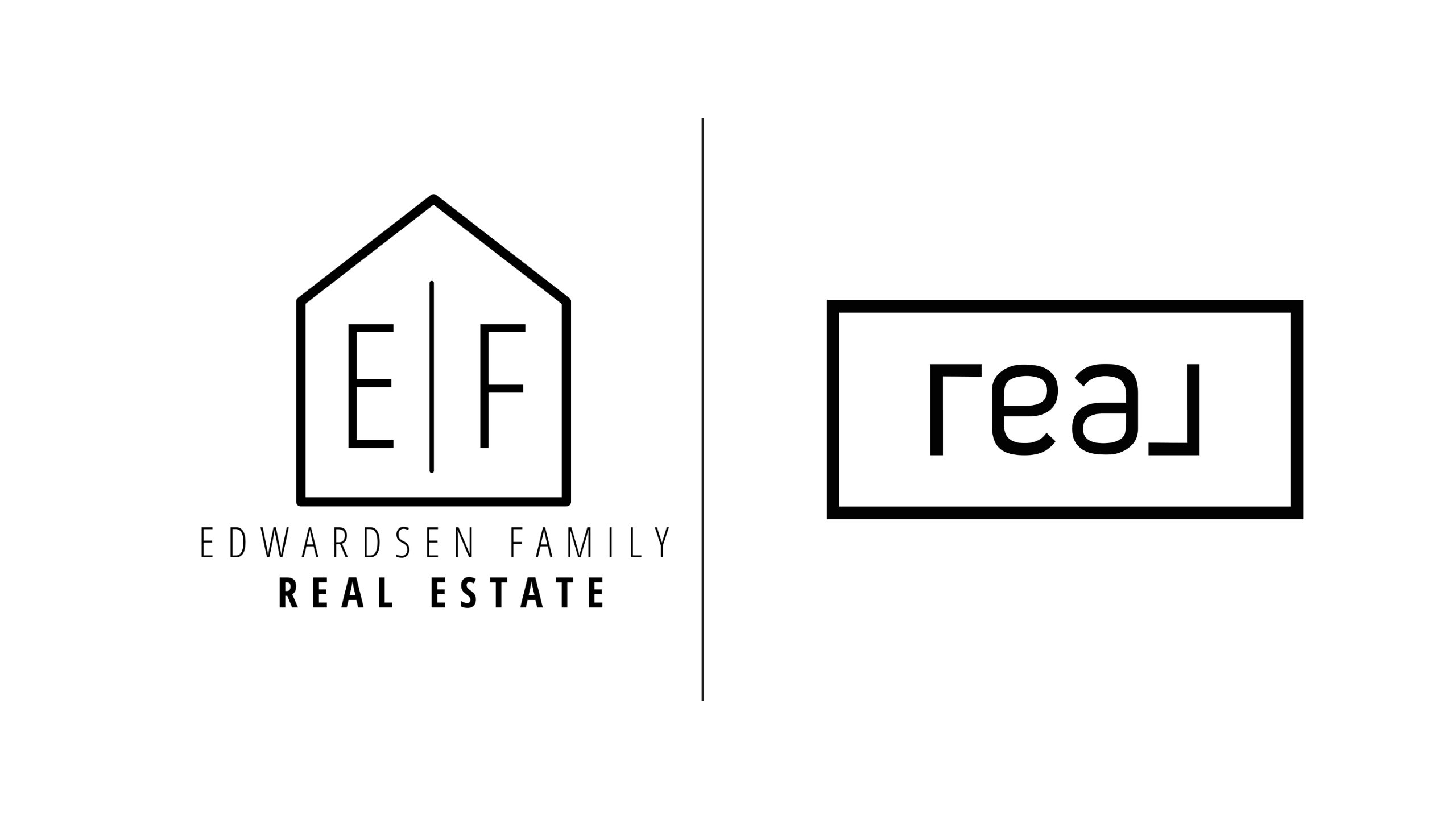

5404 NE 121ST AVE Open House Save Request In-Person Tour Request Virtual Tour
Vancouver,WA 98682
OPEN HOUSE
Fri May 16, 11:00am - 2:00pm
Key Details
Property Type Manufactured Home
Sub Type Manufactured Homein Park
Listing Status Active
Purchase Type For Sale
Square Footage 1,116 sqft
Price per Sqft $98
Subdivision Fair Oaks
MLS Listing ID 605522024
Style Single Wide Manufactured
Bedrooms 2
Full Baths 2
Land Lease Amount 950.0
Year Built 1984
Tax Year 2023
Property Sub-Type Manufactured Homein Park
Property Description
Updated and charming manufactured home in Fair Oaks Estate 55+ community. New paint throughout, an updated kitchen, quartz island, and woodblock counters. Small office area between kitchen and bedroom. The home has disability accommodations with ramp accessibility. The open floor plan enhances the spacious feel with vaulted ceilings, perfect for entertaining or relaxing. Ample storage throughout ensures everything has its place, complementing the convenience and comfort of this exceptional home. 3 Sheds partially fenced yard for gardening and a covered Deck for entertaining.The spacious primary suite offers a walk-in closet and a private attached bath, providing a comfortable retreat. All appliances are included—refrigerator, dishwasher, washer, and dryer—making this home move-in ready. Ideally situated near freeway access, shopping centers, and a variety of restaurants, this home combines comfort, convenience, and community living. All buyers must be approved by management. Space rent is $950.00.
Location
State WA
County Clark
Area _22
Interior
Interior Features Ceiling Fan, Granite, High Ceilings, High Speed Internet, Laminate Flooring, Laundry, Soaking Tub, Vaulted Ceiling, Wallto Wall Carpet, Washer Dryer
Heating Forced Air
Cooling Heat Pump
Appliance Butlers Pantry, Dishwasher, Disposal, Free Standing Range, Free Standing Refrigerator, Granite, Island
Exterior
Exterior Feature Covered Deck, Deck, Fenced, Outbuilding, Porch, Tool Shed, Yard
Parking Features Carport
Roof Type Composition
Accessibility AccessibleApproachwithRamp,AccessibleEntrance,BathroomCabinets,GroundLevel,MainFloorBedroomBath,OneLevel,UtilityRoomOnMain,WalkinShower
Garage Yes
Building
Lot Description Level
Story 1
Foundation Block, Skirting
Sewer Public Sewer
Water Public Water
Level or Stories 1
Schools
Elementary Schools Image
Middle Schools Covington
High Schools Heritage
Others
Senior Community Yes
Acceptable Financing Cash,Conventional
Listing Terms Cash,Conventional