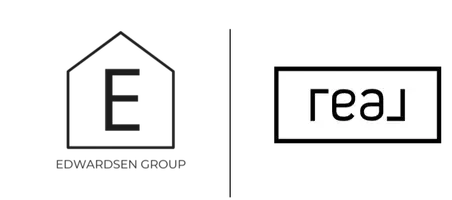Bought with Equity Oregon Real Estate
$449,000
$449,000
For more information regarding the value of a property, please contact us for a free consultation.
2 Beds
1.1 Baths
1,484 SqFt
SOLD DATE : 11/12/2025
Key Details
Sold Price $449,000
Property Type Single Family Home
Sub Type Single Family Residence
Listing Status Sold
Purchase Type For Sale
Square Footage 1,484 sqft
Price per Sqft $302
MLS Listing ID 251851977
Sold Date 11/12/25
Style Stories1
Bedrooms 2
Full Baths 1
HOA Y/N No
Year Built 1976
Annual Tax Amount $3,276
Tax Year 2024
Lot Size 6,969 Sqft
Property Sub-Type Single Family Residence
Property Description
*OPEN HOUSE SAT. 10/18, 12:00-2:00* Well maintained and move-in ready, this inviting Canby home features a spacious primary suite that was previously 2 separate bedrooms and could be converted back to make a 3 bedroom home if desired. Large open kitchen with maple cabinets, corian countertops, and huge island with tons of storage. Updates include newer HVAC, exterior siding and paint, bedroom carpet, updated blinds, and a refreshed main bath. A 9x11 finished flex room (not included in square footage) provides a great space for an office or hobby area, complete with drywall, heat, and window A/C. The fully fenced yard offers 3 sheds—one converted to a playhouse—providing plenty of storage. Outdoor living is a highlight with a durable Trex deck, newly installed gazebo on a paver patio, and an additional patio area perfect for entertaining or relaxing.
Location
State OR
County Clackamas
Area _146
Rooms
Basement Crawl Space
Interior
Interior Features Ceiling Fan, High Speed Internet, Laminate Flooring, Laundry, Marble, Tile Floor, Wainscoting, Wallto Wall Carpet
Heating Mini Split, Wood Stove
Cooling Mini Split
Fireplaces Number 1
Fireplaces Type Stove, Wood Burning
Appliance Disposal, Free Standing Range, Free Standing Refrigerator, Island, Microwave, Pantry, Stainless Steel Appliance, Tile
Exterior
Exterior Feature Deck, Fenced, Garden, Gazebo, Patio, Tool Shed, Yard
Parking Features Carport, Converted
Roof Type Composition
Accessibility GroundLevel, MainFloorBedroomBath, MinimalSteps, OneLevel, UtilityRoomOnMain, WalkinShower
Garage Yes
Building
Lot Description Level
Story 1
Foundation Concrete Perimeter
Sewer Public Sewer
Water Public Water
Level or Stories 1
Schools
Elementary Schools Lee
Middle Schools Baker Prairie
High Schools Canby
Others
Senior Community No
Acceptable Financing Cash, Conventional, FHA, USDALoan, VALoan
Listing Terms Cash, Conventional, FHA, USDALoan, VALoan
Read Less Info
Want to know what your home might be worth? Contact us for a FREE valuation!

Our team is ready to help you sell your home for the highest possible price ASAP







