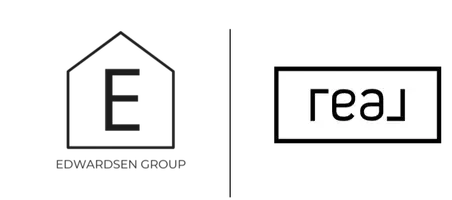Bought with Renaissance Development Corp.
$1,500,000
$1,685,000
11.0%For more information regarding the value of a property, please contact us for a free consultation.
7 Beds
6.3 Baths
12,964 SqFt
SOLD DATE : 11/13/2025
Key Details
Sold Price $1,500,000
Property Type Single Family Home
Sub Type Single Family Residence
Listing Status Sold
Purchase Type For Sale
Square Footage 12,964 sqft
Price per Sqft $115
MLS Listing ID 736046354
Sold Date 11/13/25
Style Custom Style, Lodge
Bedrooms 7
Full Baths 6
HOA Y/N No
Year Built 1988
Annual Tax Amount $29,333
Tax Year 2024
Lot Size 6.010 Acres
Property Sub-Type Single Family Residence
Property Description
Nestled high on the south face of Parrett Mountain in Sherwood, Oregon, this 6 acre estate offers sweeping territorial views, including Mt. Hood, and over 10,000 square feet of restoration- ready living space. The home's structural framework and open beam design provide the perfect canvas for top architect and visionary designers to create a truly unforgettable masterpiece. The private indoor pool pavilion is a statement of luxury; where wellness, leisure, and architecture converge. Set among vineyards on gently sloping land, with 4 acres beautifully manicured, the estate features a grand stone entrance, terraced lawns, a hobby vineyard, sport court, and picnic area. Expansive hardscaping and a sweeping turnaround driveway complete this remarkable setting where elegance meets the wild. Reimagine. Restore. Elevate. This estate is a legacy in the making.
Location
State OR
County Washington
Area _151
Zoning AF 5
Rooms
Basement Daylight, Finished, Full Basement
Interior
Interior Features Air Cleaner, Garage Door Opener, Hardwood Floors, Wallto Wall Carpet
Heating Forced Air90, Heat Pump
Cooling Heat Pump
Fireplaces Number 3
Fireplaces Type Wood Burning
Appliance Builtin Oven, Builtin Refrigerator, Cook Island, Cooktop, Dishwasher, Disposal, Down Draft, Instant Hot Water, Pantry, Trash Compactor
Exterior
Exterior Feature Basketball Court, Deck, In Ground Pool, Patio, Sprinkler, Yard
Parking Features Oversized
Garage Spaces 4.0
View Mountain, Territorial, Valley
Roof Type Tile
Accessibility MinimalSteps, Parking
Garage Yes
Building
Lot Description Dividedby Road, Private, Trees
Story 2
Foundation Concrete Perimeter
Sewer Septic Tank
Water Well
Level or Stories 2
Schools
Elementary Schools Hawks View
Middle Schools Sherwood
High Schools Sherwood
Others
Senior Community No
Acceptable Financing Cash, Conventional
Listing Terms Cash, Conventional
Read Less Info
Want to know what your home might be worth? Contact us for a FREE valuation!

Our team is ready to help you sell your home for the highest possible price ASAP







