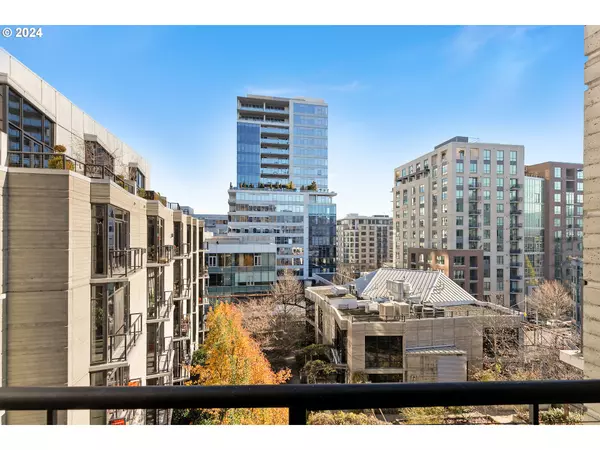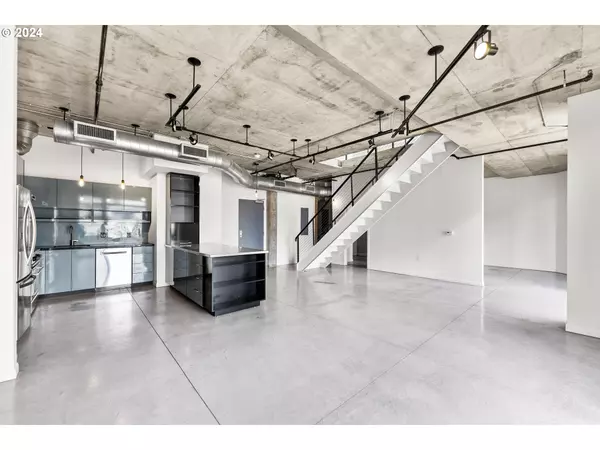2 Beds
2 Baths
1,953 SqFt
2 Beds
2 Baths
1,953 SqFt
Key Details
Property Type Condo
Sub Type Condominium
Listing Status Active
Purchase Type For Sale
Square Footage 1,953 sqft
Price per Sqft $460
Subdivision Streetcar Lofts
MLS Listing ID 24023751
Style Contemporary, Loft
Bedrooms 2
Full Baths 2
Condo Fees $1,300
HOA Fees $1,300/mo
Year Built 2001
Annual Tax Amount $14,631
Tax Year 2023
Property Description
Location
State OR
County Multnomah
Area _148
Interior
Interior Features High Ceilings, High Speed Internet
Heating Forced Air
Cooling Central Air
Fireplaces Number 1
Fireplaces Type Gas
Appliance Appliance Garage, Dishwasher, Disposal, Free Standing Range, Gas Appliances, Microwave, Stainless Steel Appliance
Exterior
Parking Features Attached
Garage Spaces 2.0
View City
Accessibility MainFloorBedroomBath
Garage Yes
Building
Lot Description Commons, Street Car
Story 2
Sewer Public Sewer
Water Public Water
Level or Stories 2
Schools
Elementary Schools Chapman
Middle Schools West Sylvan
High Schools Lincoln
Others
Senior Community No
Acceptable Financing Cash, Conventional
Listing Terms Cash, Conventional







