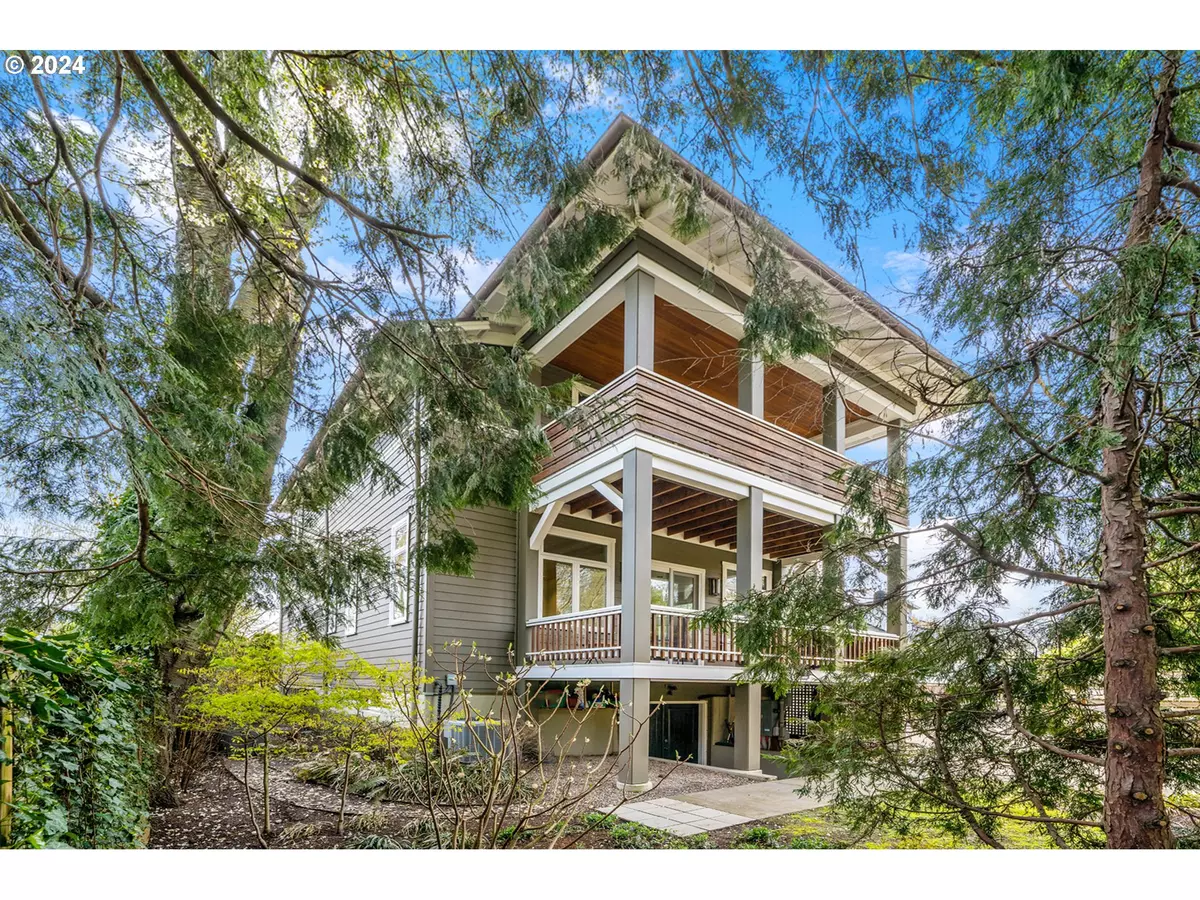4 Beds
3.1 Baths
3,600 SqFt
4 Beds
3.1 Baths
3,600 SqFt
Key Details
Property Type Single Family Home
Sub Type Single Family Residence
Listing Status Pending
Purchase Type For Sale
Square Footage 3,600 sqft
Price per Sqft $304
Subdivision Hawthorne / Belmont
MLS Listing ID 24537554
Style Contemporary, Custom Style
Bedrooms 4
Full Baths 3
Year Built 2011
Annual Tax Amount $15,118
Tax Year 2023
Lot Size 5,662 Sqft
Property Description
Location
State OR
County Multnomah
Area _143
Rooms
Basement Finished, Full Basement, Storage Space
Interior
Interior Features Ceiling Fan, Concrete Floor, Engineered Hardwood, High Ceilings, Laundry, Tile Floor, Wallto Wall Carpet, Wood Floors
Heating Forced Air, Forced Air95 Plus, Mini Split
Cooling Central Air, Mini Split
Fireplaces Number 1
Fireplaces Type Gas
Appliance Builtin Oven, Builtin Range, Builtin Refrigerator, Dishwasher, Disposal, Gas Appliances, Granite, Microwave, Stainless Steel Appliance, Tile
Exterior
Exterior Feature Covered Patio, Fenced, Porch, Security Lights
Roof Type Composition
Garage No
Building
Lot Description Level, Private
Story 3
Foundation Concrete Perimeter
Sewer Public Sewer
Water Public Water
Level or Stories 3
Schools
Elementary Schools Sunnyside Env
Middle Schools Sunnyside Env
High Schools Franklin
Others
Senior Community No
Acceptable Financing Cash, Conventional
Listing Terms Cash, Conventional


