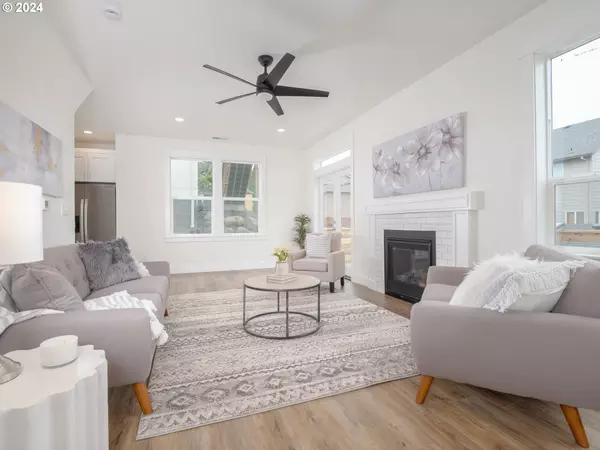4 Beds
2.2 Baths
2,296 SqFt
4 Beds
2.2 Baths
2,296 SqFt
Key Details
Property Type Single Family Home
Sub Type Single Family Residence
Listing Status Active
Purchase Type For Sale
Square Footage 2,296 sqft
Price per Sqft $287
Subdivision Sitton View
MLS Listing ID 24394608
Style Custom Style, Traditional
Bedrooms 4
Full Baths 2
Year Built 2023
Annual Tax Amount $3,919
Tax Year 2024
Lot Size 5,227 Sqft
Property Description
Location
State OR
County Yamhill
Area _156
Zoning R3
Rooms
Basement Crawl Space
Interior
Interior Features Floor3rd, Ceiling Fan, Garage Door Opener, High Ceilings, Laundry, Luxury Vinyl Plank, Quartz, Vaulted Ceiling, Vinyl Floor
Heating Forced Air
Cooling Central Air
Fireplaces Number 1
Fireplaces Type Gas
Appliance Dishwasher, Disposal, Free Standing Gas Range, Free Standing Refrigerator, Island, Microwave, Quartz, Range Hood, Tile
Exterior
Exterior Feature Deck, Porch, Yard
Parking Features Attached
Garage Spaces 2.0
View Mountain
Roof Type Composition
Garage Yes
Building
Lot Description Cul_de_sac, Private Road, Road Maintenance Agreement, Sloped
Story 3
Foundation Concrete Perimeter
Sewer Public Sewer
Water Public Water
Level or Stories 3
Schools
Elementary Schools Dundee
Middle Schools Chehalem Valley
High Schools Newberg
Others
Senior Community No
Acceptable Financing Cash, Conventional
Listing Terms Cash, Conventional







