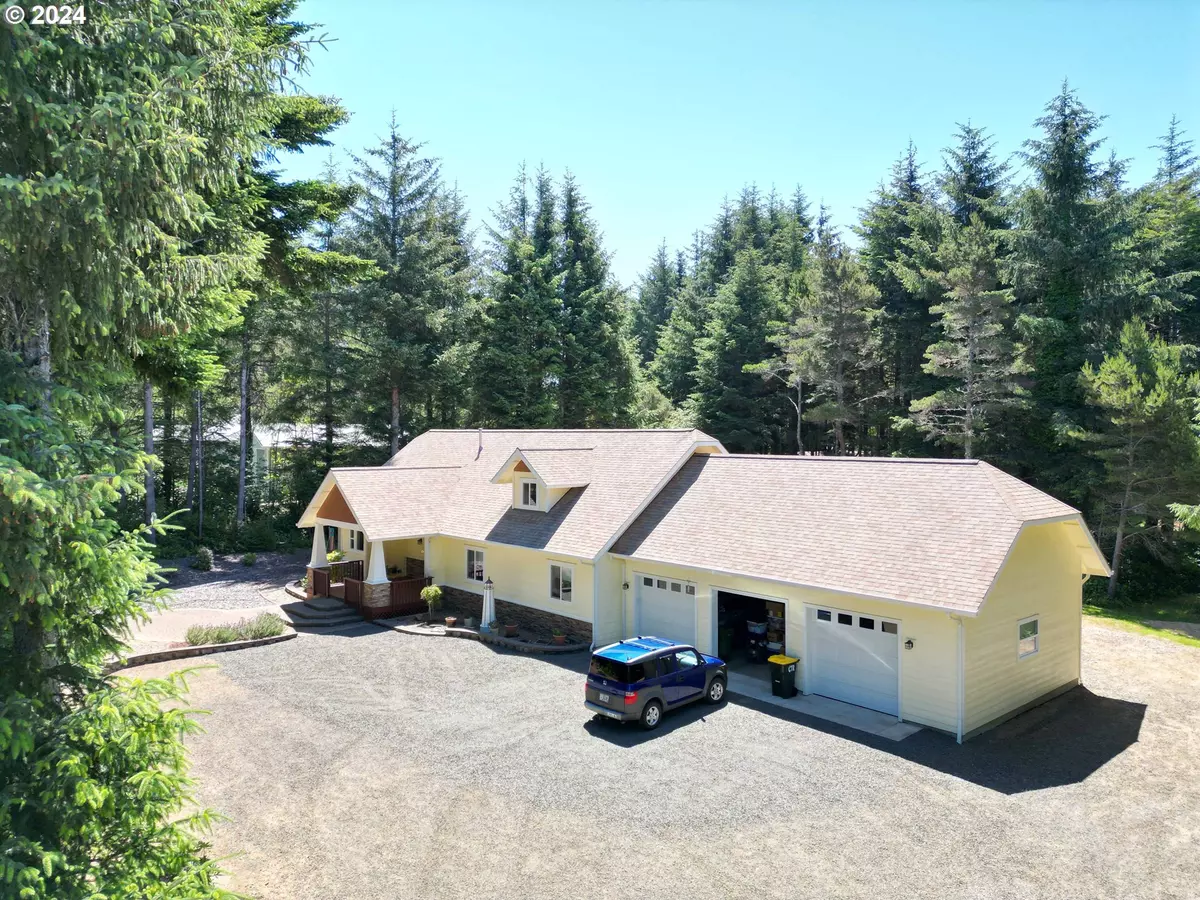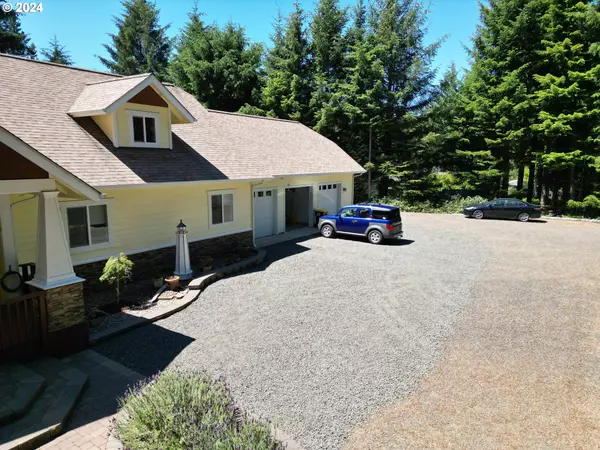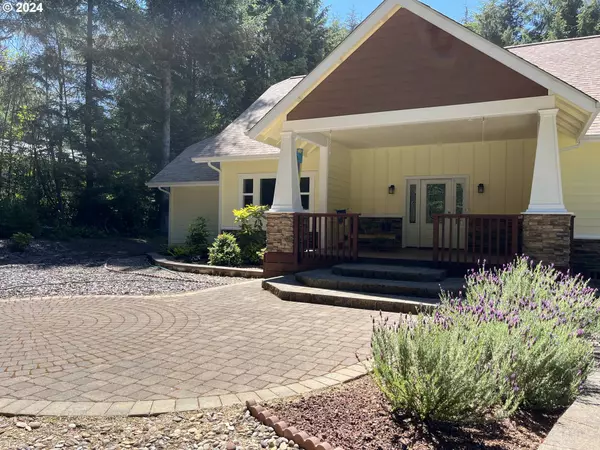4 Beds
2.1 Baths
3,213 SqFt
4 Beds
2.1 Baths
3,213 SqFt
Key Details
Property Type Single Family Home
Sub Type Single Family Residence
Listing Status Active
Purchase Type For Sale
Square Footage 3,213 sqft
Price per Sqft $281
Subdivision Ka-Teech
MLS Listing ID 24603336
Style Stories2, Craftsman
Bedrooms 4
Full Baths 2
Year Built 2013
Annual Tax Amount $3,841
Tax Year 2023
Lot Size 1.040 Acres
Property Description
Location
State OR
County Lane
Area _231
Zoning R
Interior
Interior Features Bamboo Floor, Ceiling Fan, Central Vacuum, Garage Door Opener, High Ceilings, Skylight, Washer Dryer
Heating Baseboard, Mini Split, Zoned
Cooling Heat Pump, Mini Split
Fireplaces Number 1
Fireplaces Type Pellet Stove
Appliance Builtin Oven, Builtin Range, Dishwasher, Free Standing Refrigerator, Granite, Microwave, Pantry
Exterior
Exterior Feature Deck, Fenced, Raised Beds, R V Parking, Yard
Parking Features Attached
Garage Spaces 3.0
View Trees Woods
Roof Type Composition
Accessibility GarageonMain
Garage Yes
Building
Lot Description Level, Private
Story 2
Foundation Concrete Perimeter
Sewer Septic Tank
Water Community
Level or Stories 2
Schools
Elementary Schools Siuslaw
Middle Schools Siuslaw
High Schools Siuslaw
Others
Senior Community No
Acceptable Financing Cash, Conventional, FHA, USDALoan
Listing Terms Cash, Conventional, FHA, USDALoan







