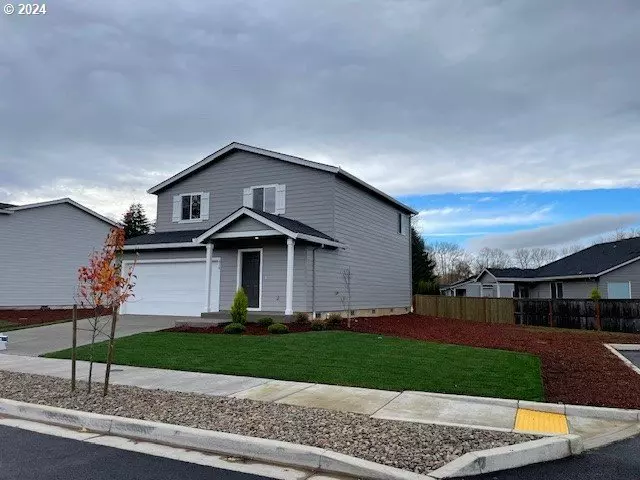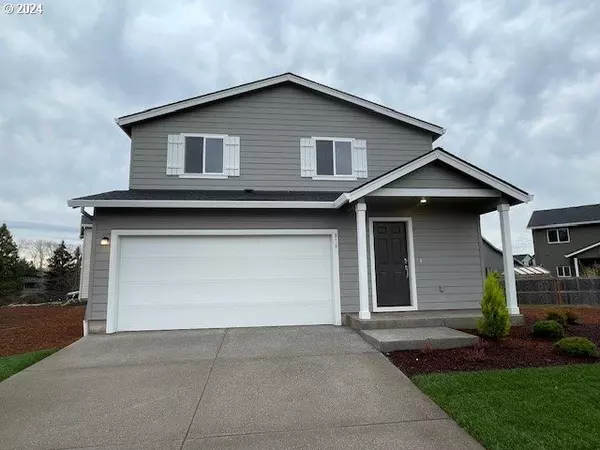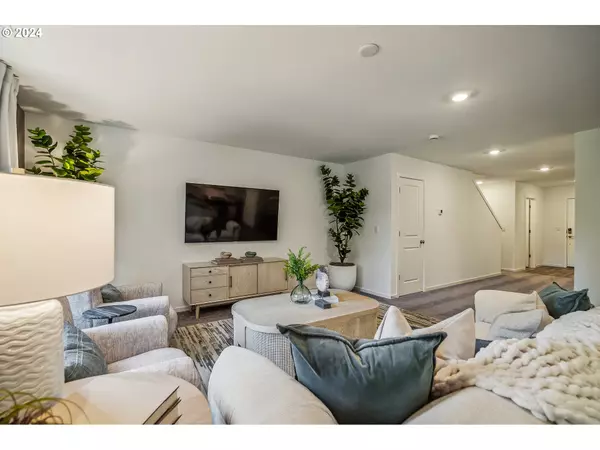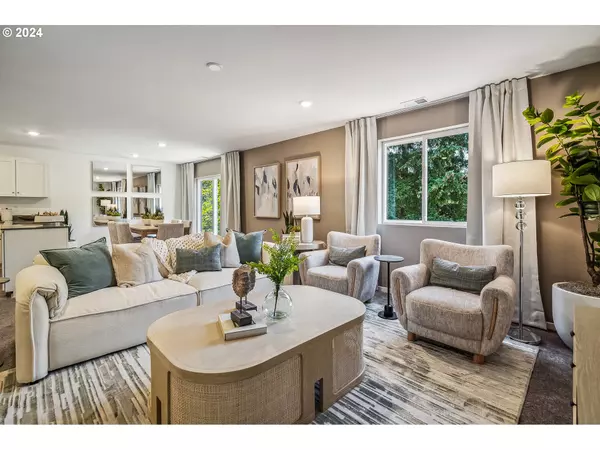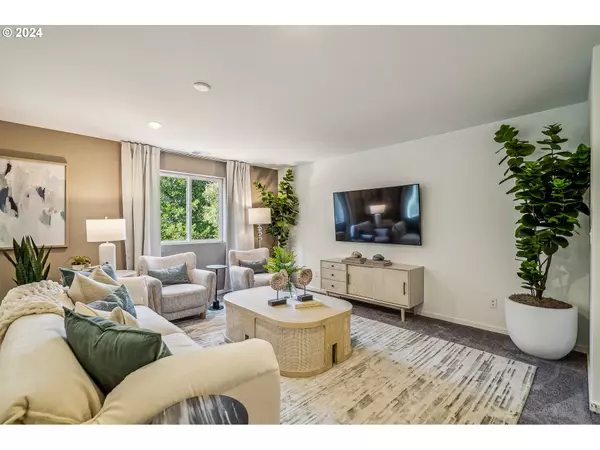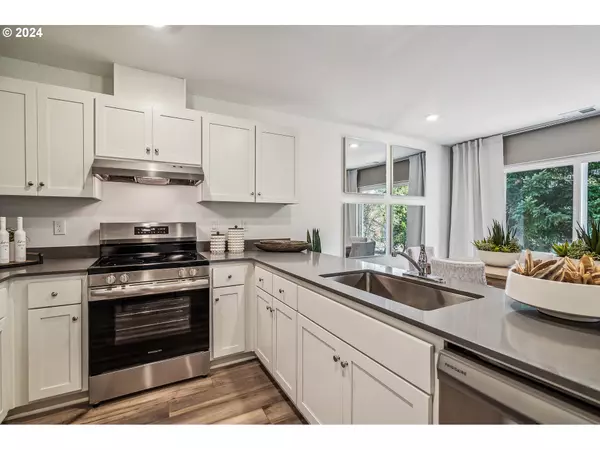4 Beds
2.1 Baths
1,792 SqFt
4 Beds
2.1 Baths
1,792 SqFt
Key Details
Property Type Single Family Home
Sub Type Single Family Residence
Listing Status Active
Purchase Type For Sale
Square Footage 1,792 sqft
Price per Sqft $230
Subdivision Rivers Edge
MLS Listing ID 24536983
Style Stories2
Bedrooms 4
Full Baths 2
Condo Fees $350
HOA Fees $350/ann
Year Built 2024
Property Description
Location
State OR
County Linn
Area _221
Rooms
Basement Crawl Space
Interior
Interior Features Laundry, Luxury Vinyl Plank, Luxury Vinyl Tile, Quartz, Wallto Wall Carpet, Washer Dryer
Heating Forced Air95 Plus
Cooling Central Air, Heat Pump
Appliance Dishwasher, Disposal, Free Standing Range, Free Standing Refrigerator, Pantry, Quartz, Range Hood
Exterior
Exterior Feature Porch
Parking Features Attached
Garage Spaces 2.0
View Territorial
Roof Type Composition,Shingle
Garage Yes
Building
Lot Description Corner Lot, Cul_de_sac, Level
Story 2
Foundation Concrete Perimeter, Pillar Post Pier
Sewer Public Sewer
Water Public Water
Level or Stories 2
Schools
Elementary Schools Central Linn
Middle Schools Central Linn
High Schools Central Linn
Others
Senior Community No
Acceptable Financing Conventional, FHA, USDALoan, VALoan
Listing Terms Conventional, FHA, USDALoan, VALoan


