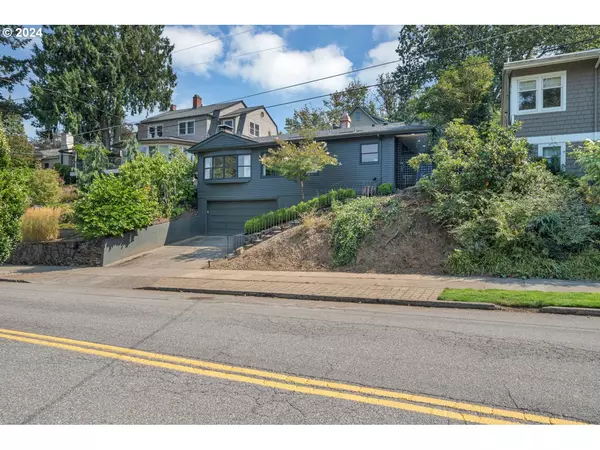4 Beds
2.1 Baths
2,235 SqFt
4 Beds
2.1 Baths
2,235 SqFt
Key Details
Property Type Single Family Home
Sub Type Single Family Residence
Listing Status Active
Purchase Type For Sale
Square Footage 2,235 sqft
Price per Sqft $357
MLS Listing ID 24672409
Style Daylight Ranch, Modern
Bedrooms 4
Full Baths 2
Year Built 1967
Annual Tax Amount $14,453
Tax Year 2024
Lot Size 5,662 Sqft
Property Description
Location
State OR
County Multnomah
Area _148
Rooms
Basement Finished
Interior
Interior Features Garage Door Opener, Granite, Marble, Soaking Tub, Sprinkler, Tile Floor, Wallto Wall Carpet
Heating Ceiling, Forced Air
Cooling Central Air
Fireplaces Number 2
Fireplaces Type Gas, Wood Burning
Appliance Builtin Oven, Builtin Range, Builtin Refrigerator, Dishwasher, Granite, Stainless Steel Appliance, Tile
Exterior
Exterior Feature Fenced, In Ground Pool, Patio
Parking Features Attached
Garage Spaces 2.0
Roof Type Composition
Garage Yes
Building
Lot Description Private, Sloped
Story 2
Foundation Concrete Perimeter
Sewer Public Sewer
Water Public Water
Level or Stories 2
Schools
Elementary Schools Ainsworth
Middle Schools West Sylvan
High Schools Lincoln
Others
Senior Community No
Acceptable Financing Cash, Conventional, Rehab
Listing Terms Cash, Conventional, Rehab







