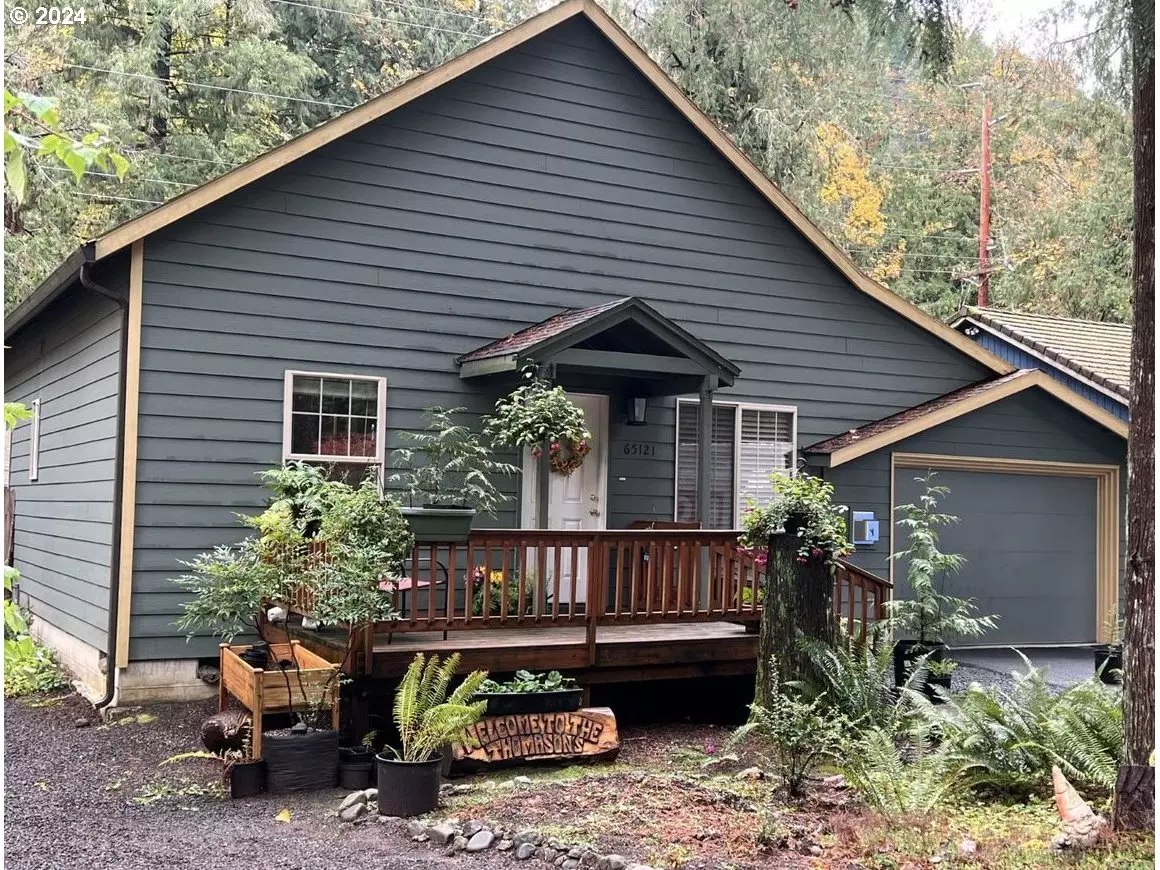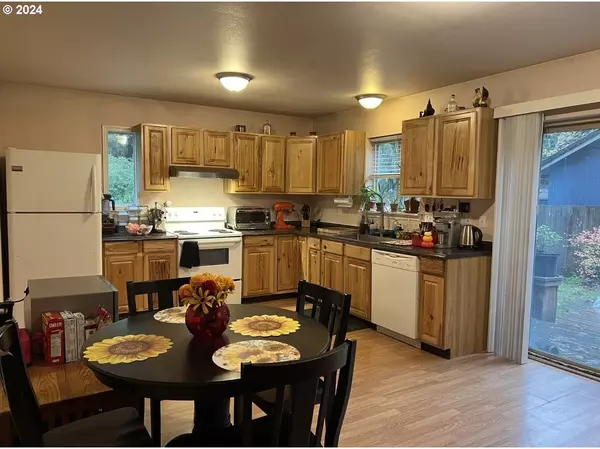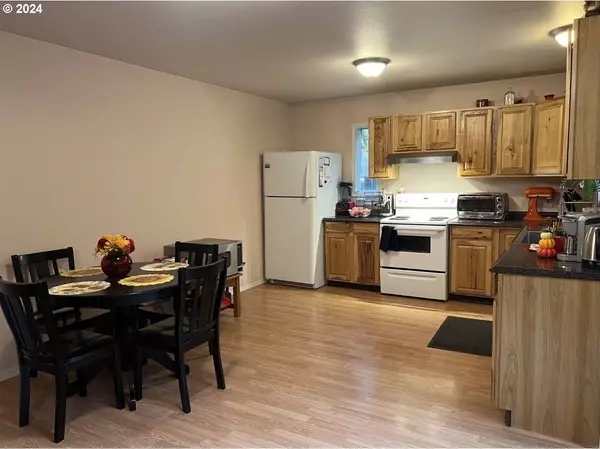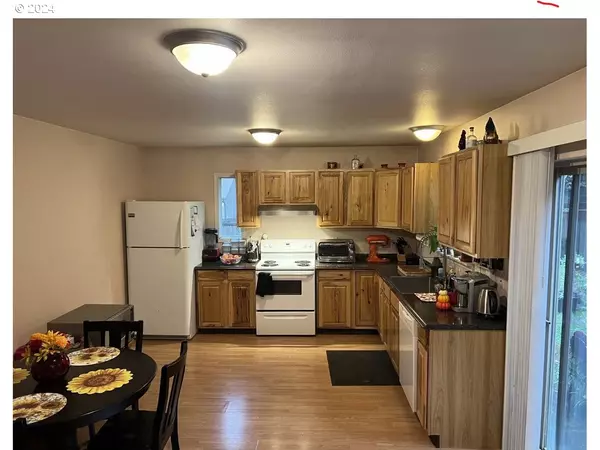3 Beds
2 Baths
1,347 SqFt
3 Beds
2 Baths
1,347 SqFt
Key Details
Property Type Single Family Home
Sub Type Single Family Residence
Listing Status Pending
Purchase Type For Sale
Square Footage 1,347 sqft
Price per Sqft $296
MLS Listing ID 24678510
Style Cabin, Chalet
Bedrooms 3
Full Baths 2
Condo Fees $384
HOA Fees $384/ann
Year Built 2011
Annual Tax Amount $2,683
Tax Year 2024
Lot Size 7,405 Sqft
Property Description
Location
State OR
County Clackamas
Area _153
Rooms
Basement Crawl Space
Interior
Interior Features Ceiling Fan, High Ceilings, Laminate Flooring, Laundry, Vaulted Ceiling, Washer Dryer
Heating Other, Zoned
Cooling Other
Fireplaces Number 1
Fireplaces Type Propane
Appliance Dishwasher, Free Standing Range, Free Standing Refrigerator, Pantry
Exterior
Exterior Feature Deck, Fenced, Fire Pit, Porch, Public Road, Raised Beds, R V Parking, Yard
Parking Features Attached
Garage Spaces 1.0
View Trees Woods
Roof Type Composition
Garage Yes
Building
Lot Description Level, Public Road, Trees
Story 2
Foundation Stem Wall
Sewer Community
Water Community
Level or Stories 2
Schools
Elementary Schools Welches
Middle Schools Welches
High Schools Sandy
Others
Senior Community No
Acceptable Financing Cash, Conventional, USDALoan
Listing Terms Cash, Conventional, USDALoan







