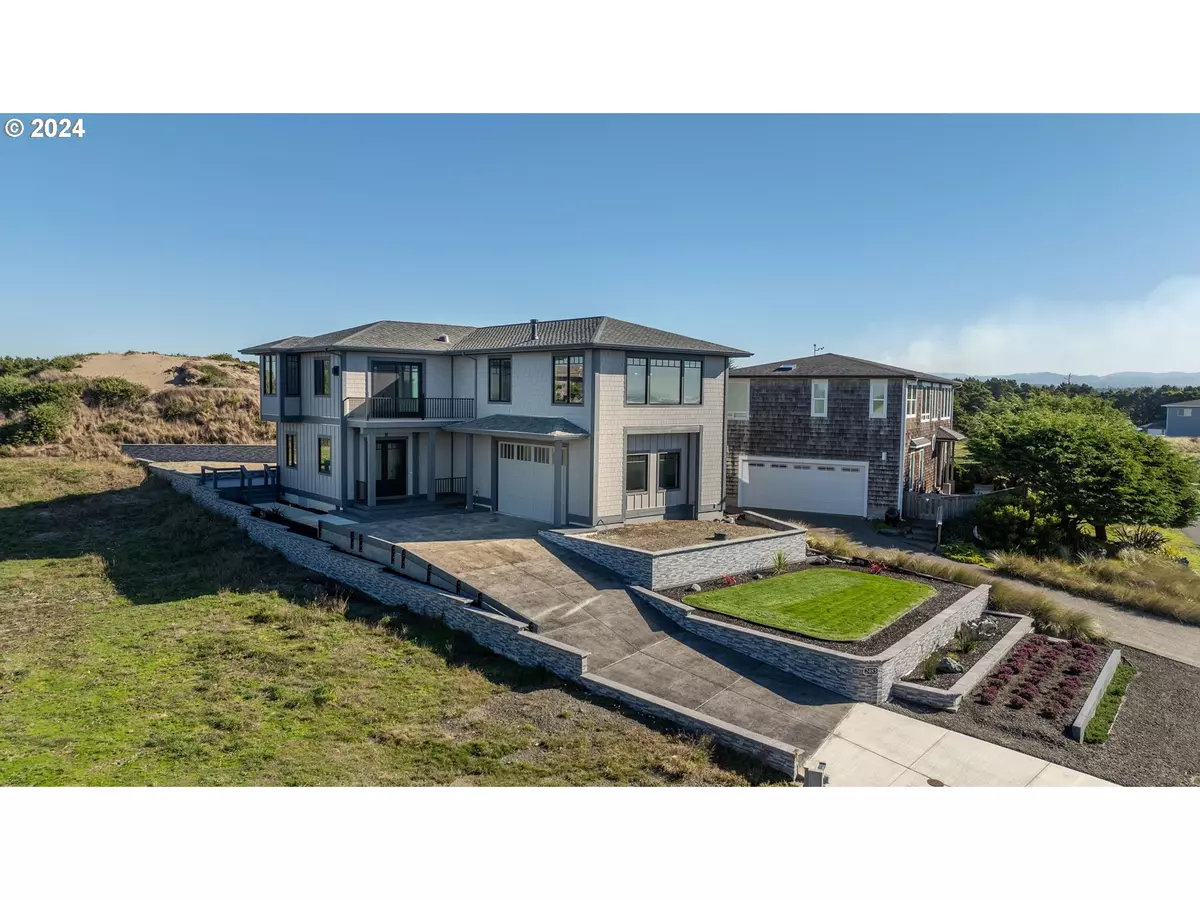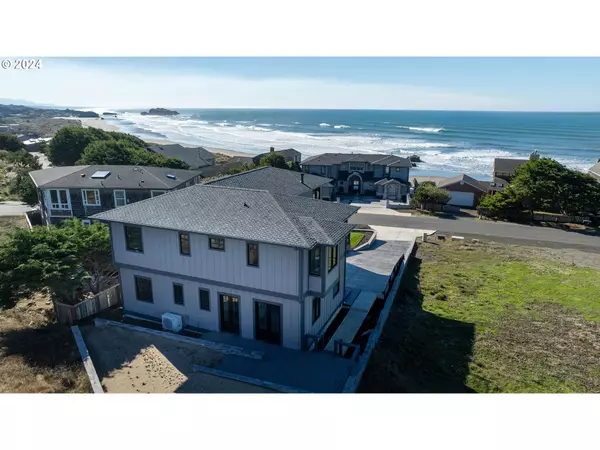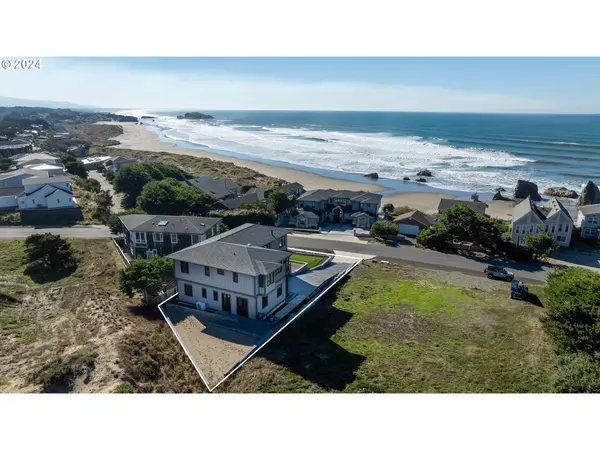3 Beds
3.2 Baths
2,864 SqFt
3 Beds
3.2 Baths
2,864 SqFt
Key Details
Property Type Single Family Home
Sub Type Single Family Residence
Listing Status Active
Purchase Type For Sale
Square Footage 2,864 sqft
Price per Sqft $610
MLS Listing ID 24666149
Style Contemporary, Custom Style
Bedrooms 3
Full Baths 3
Year Built 2024
Annual Tax Amount $4,351
Tax Year 2024
Lot Size 7,840 Sqft
Property Description
Location
State OR
County Coos
Area _260
Zoning CD-1
Rooms
Basement Crawl Space
Interior
Interior Features Granite, High Ceilings, High Speed Internet, Laundry, Soaking Tub, Solar Tube, Tile Floor
Heating Heat Pump, Mini Split, Zoned
Cooling Heat Pump, Mini Split
Fireplaces Number 2
Fireplaces Type Propane
Appliance Builtin Range, Builtin Refrigerator, Dishwasher, Disposal, Granite, Island, Microwave, Pantry, Range Hood, Solid Surface Countertop, Stainless Steel Appliance, Wine Cooler
Exterior
Exterior Feature Deck, Porch, Public Road
Parking Features Attached, Oversized
Garage Spaces 2.0
View Ocean
Roof Type Composition,Shingle
Garage Yes
Building
Lot Description Gentle Sloping, Ocean Beach One Quarter Mile Or Less, Terraced
Story 2
Foundation Concrete Perimeter
Sewer Public Sewer
Water Public Water
Level or Stories 2
Schools
Elementary Schools Ocean Crest
Middle Schools Harbor Lights
High Schools Bandon
Others
Senior Community No
Acceptable Financing Cash, Conventional
Listing Terms Cash, Conventional







