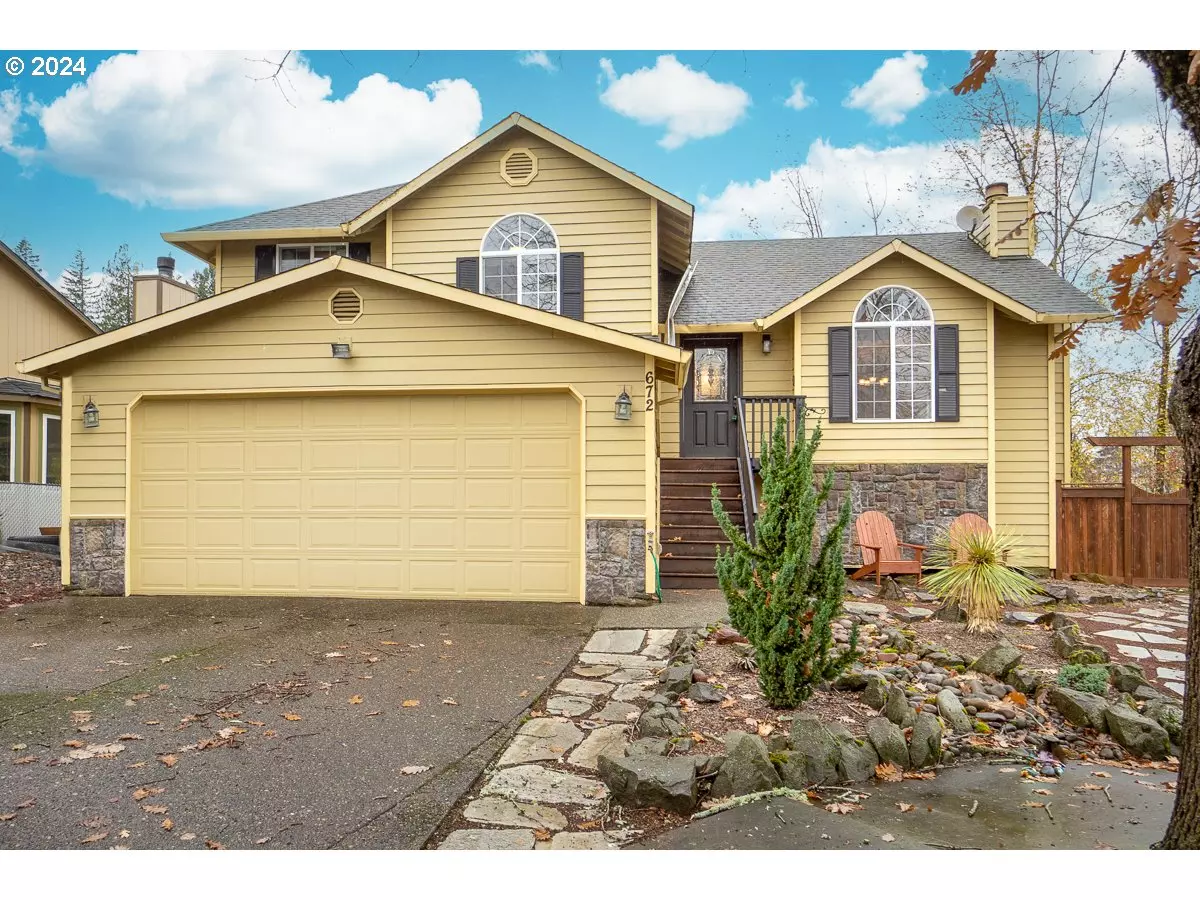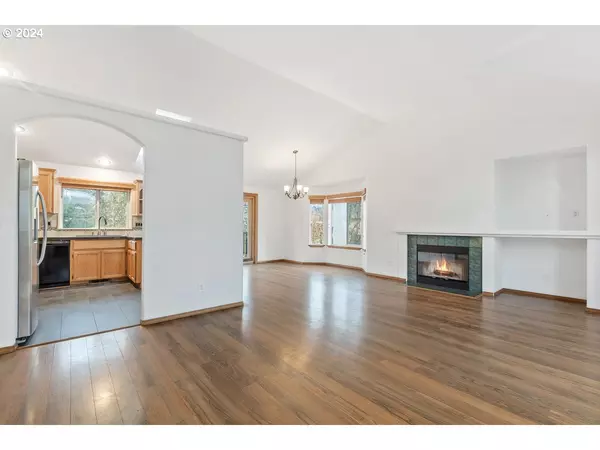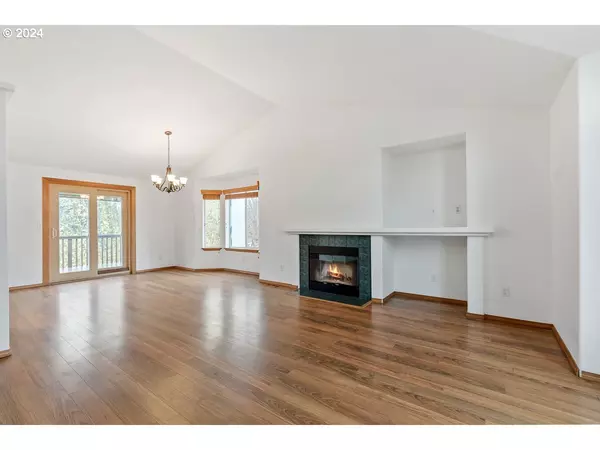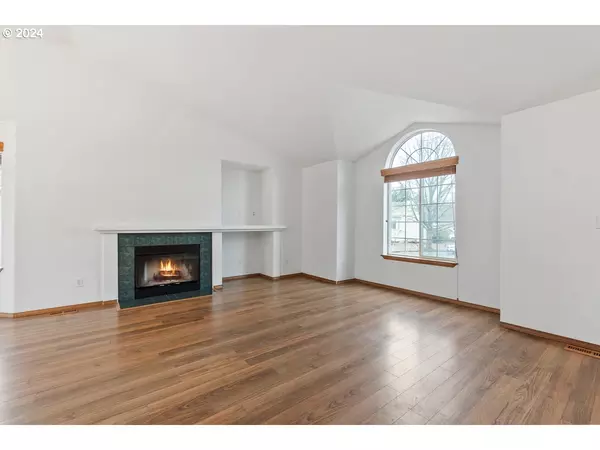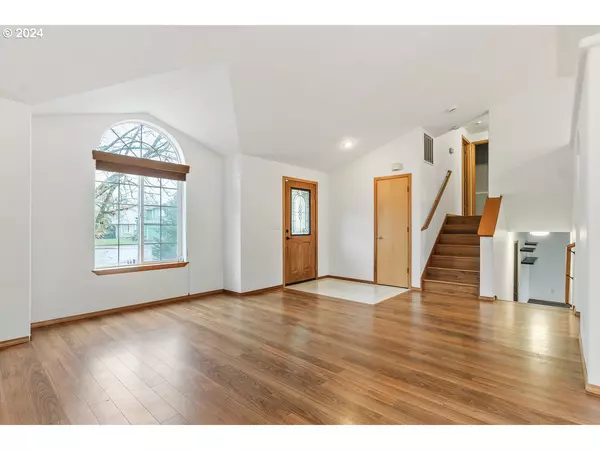4 Beds
2.1 Baths
1,606 SqFt
4 Beds
2.1 Baths
1,606 SqFt
Key Details
Property Type Single Family Home
Sub Type Single Family Residence
Listing Status Active
Purchase Type For Sale
Square Footage 1,606 sqft
Price per Sqft $310
MLS Listing ID 24560842
Style Contemporary, Traditional
Bedrooms 4
Full Baths 2
Year Built 1997
Annual Tax Amount $4,604
Tax Year 2024
Lot Size 6,969 Sqft
Property Description
Location
State OR
County Multnomah
Area _144
Rooms
Basement Partially Finished
Interior
Interior Features Engineered Hardwood, Luxury Vinyl Plank, Washer Dryer
Heating Forced Air
Cooling Central Air
Fireplaces Number 1
Fireplaces Type Gas
Appliance Dishwasher, Free Standing Gas Range, Free Standing Refrigerator
Exterior
Exterior Feature Deck, Yard
Parking Features Attached
Garage Spaces 2.0
View Trees Woods
Roof Type Composition
Garage Yes
Building
Lot Description Cul_de_sac, Private, Trees
Story 3
Foundation Concrete Perimeter
Sewer Public Sewer
Water Public Water
Level or Stories 3
Schools
Elementary Schools Troutdale
Middle Schools Walt Morey
High Schools Reynolds
Others
Senior Community No
Acceptable Financing Cash, Conventional
Listing Terms Cash, Conventional


