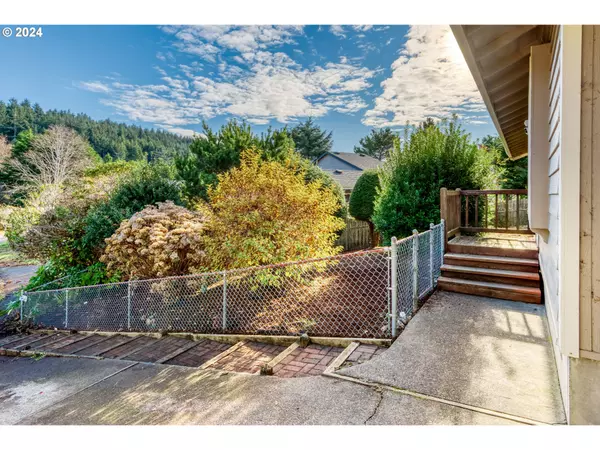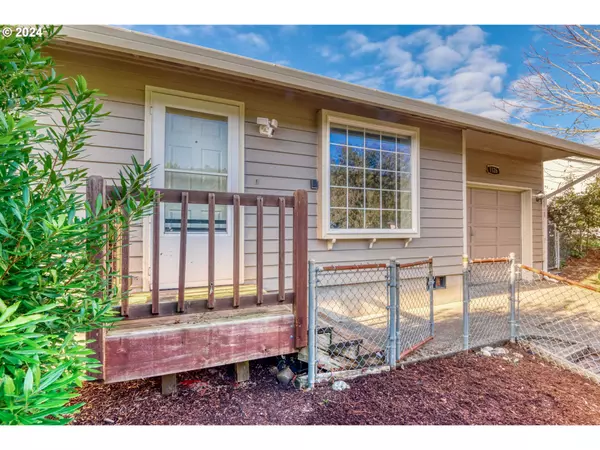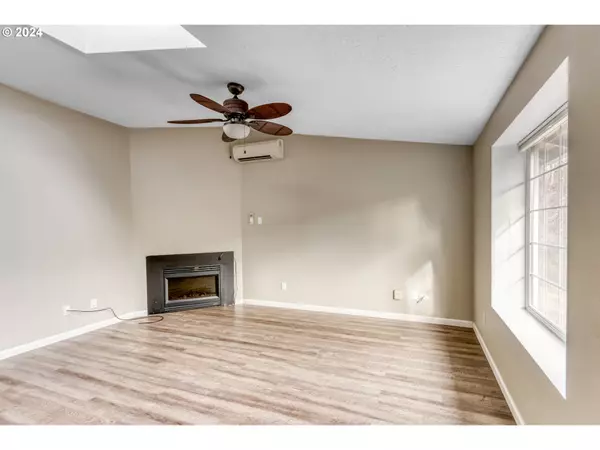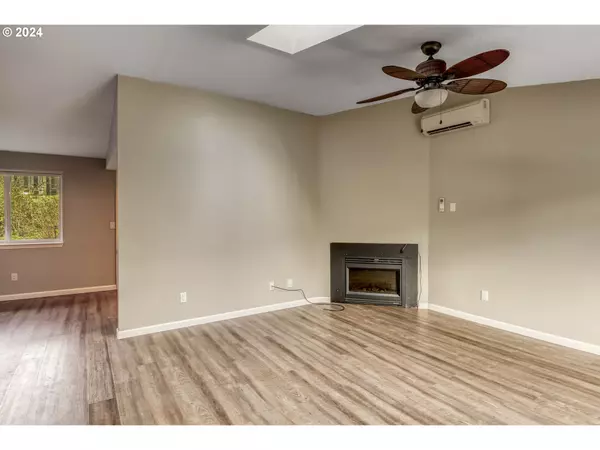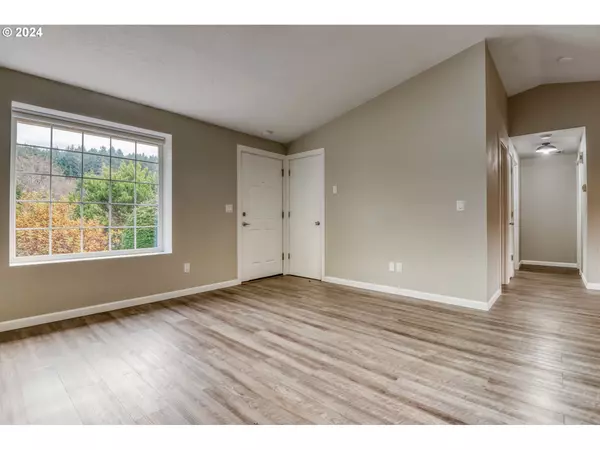GET MORE INFORMATION
Bought with Non Rmls Broker
$ 312,000
$ 335,000 6.9%
2 Beds
1 Bath
960 SqFt
$ 312,000
$ 335,000 6.9%
2 Beds
1 Bath
960 SqFt
Key Details
Sold Price $312,000
Property Type Townhouse
Sub Type Attached
Listing Status Sold
Purchase Type For Sale
Square Footage 960 sqft
Price per Sqft $325
MLS Listing ID 24046061
Sold Date 01/07/25
Style Ranch
Bedrooms 2
Full Baths 1
Year Built 1993
Annual Tax Amount $2,644
Tax Year 2024
Lot Size 6,534 Sqft
Property Description
Location
State OR
County Lincoln
Area _200
Rooms
Basement None
Interior
Interior Features Ceiling Fan, Laminate Flooring
Heating Forced Air, Wall Furnace
Cooling Central Air
Fireplaces Number 1
Fireplaces Type Insert, Wood Burning
Appliance Free Standing Refrigerator, Microwave, Range Hood
Exterior
Exterior Feature Tool Shed
Parking Features Attached
Garage Spaces 1.0
Waterfront Description Other
Roof Type Composition
Garage Yes
Building
Lot Description Cul_de_sac
Story 1
Foundation Pillar Post Pier
Sewer Community
Water Community
Level or Stories 1
Schools
Elementary Schools Taft
Middle Schools Taft
High Schools Taft
Others
Senior Community No
Acceptable Financing Cash, Conventional
Listing Terms Cash, Conventional



