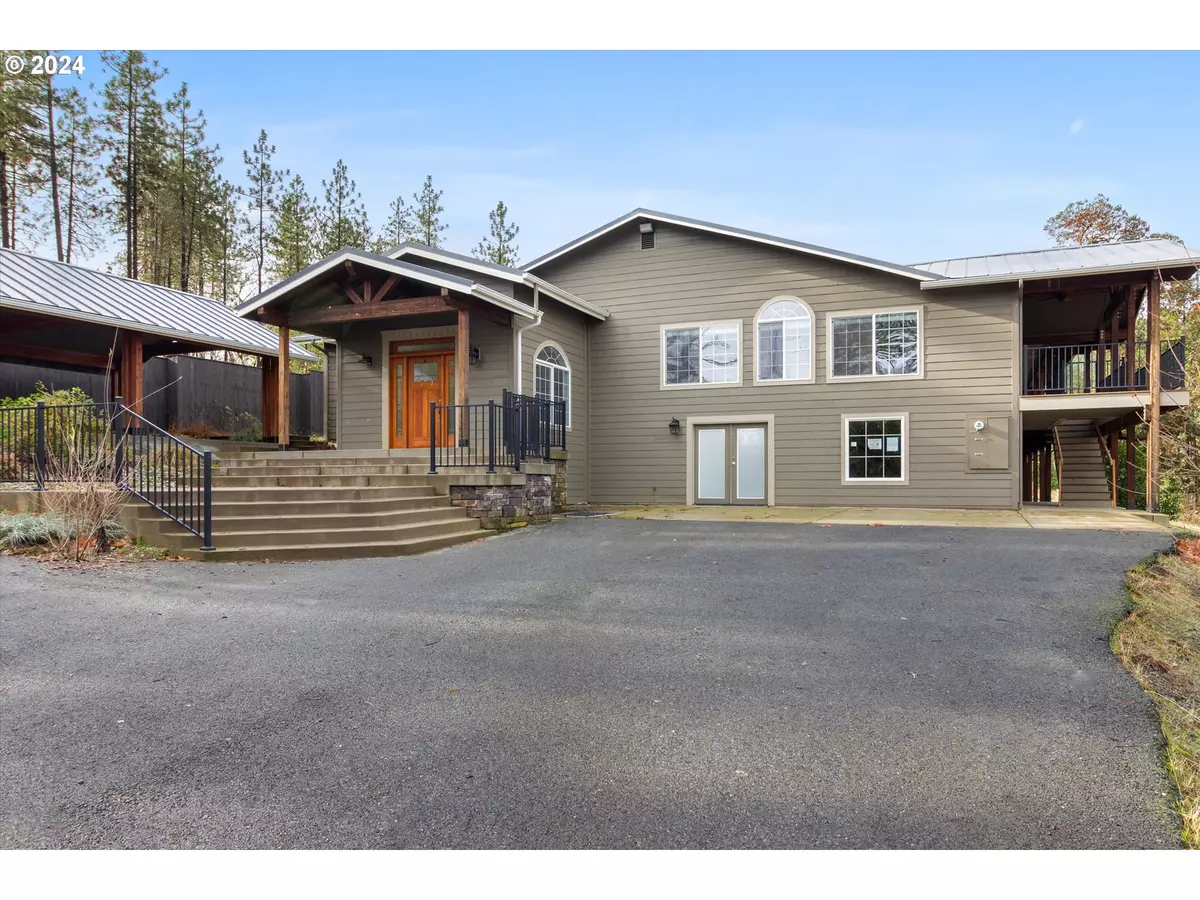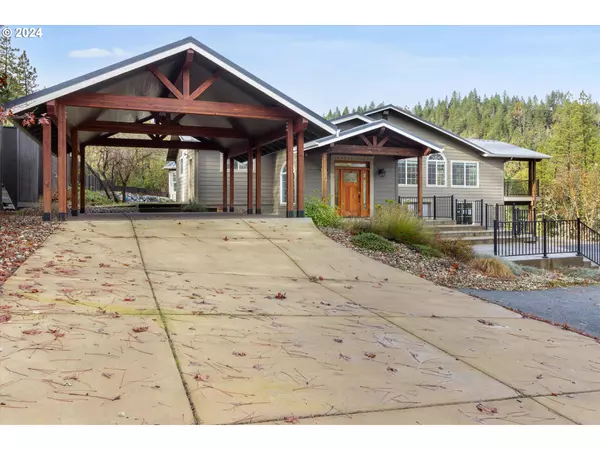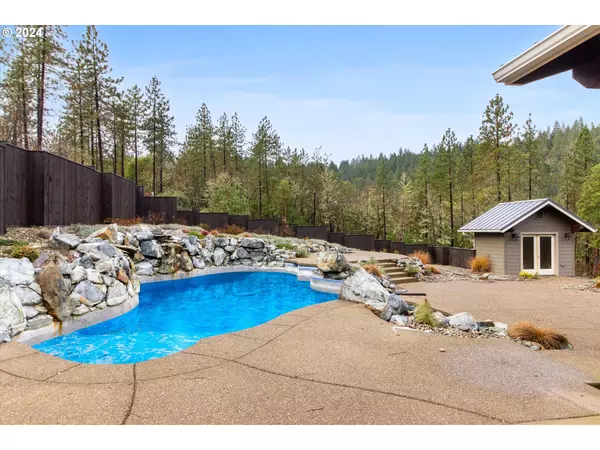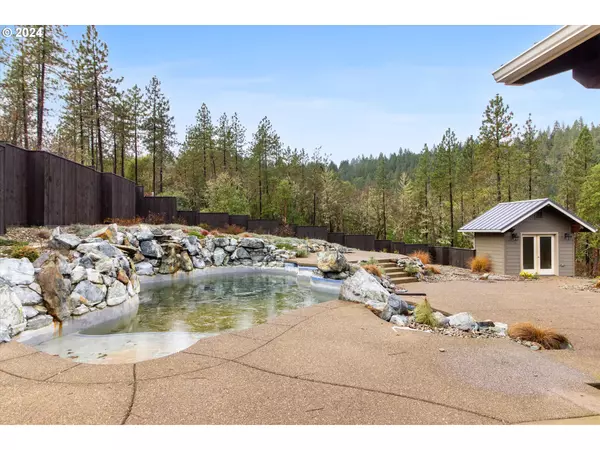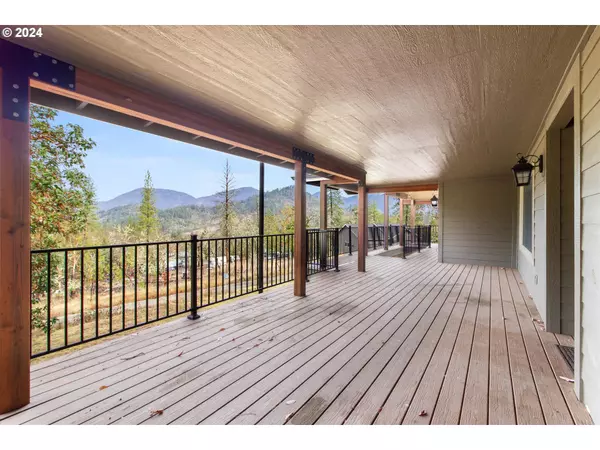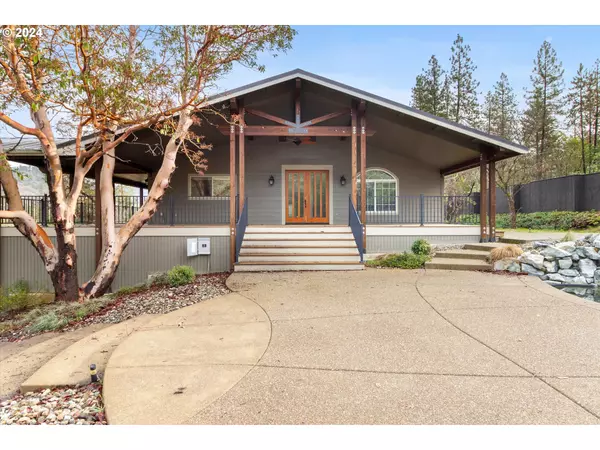3 Beds
2.1 Baths
4,113 SqFt
3 Beds
2.1 Baths
4,113 SqFt
Key Details
Property Type Single Family Home
Sub Type Single Family Residence
Listing Status Active
Purchase Type For Sale
Square Footage 4,113 sqft
Price per Sqft $207
MLS Listing ID 24096498
Style Contemporary
Bedrooms 3
Full Baths 2
Condo Fees $67
HOA Fees $67
Year Built 1995
Annual Tax Amount $3,381
Tax Year 2023
Lot Size 5.040 Acres
Property Description
Location
State OR
County Josephine
Area _691
Zoning Rr5
Rooms
Basement Daylight, Exterior Entry, Unfinished
Interior
Interior Features Ceiling Fan, Hardwood Floors, High Ceilings, Tile Floor, Wallto Wall Carpet
Heating Forced Air
Cooling Central Air
Fireplaces Number 1
Fireplaces Type Wood Burning
Appliance Island, Solid Surface Countertop
Exterior
Exterior Feature Covered Deck, Fenced, Greenhouse, In Ground Pool, Outbuilding, Patio, Porch, Tool Shed, Water Feature, Yard
Parking Features Detached, Oversized, PartiallyConvertedtoLivingSpace
Garage Spaces 4.0
View Mountain, Territorial, Valley
Roof Type Metal
Garage Yes
Building
Lot Description Gated, Level, Private, Secluded, Wooded
Story 2
Foundation Concrete Perimeter, Slab
Sewer Standard Septic
Water Well
Level or Stories 2
Schools
Elementary Schools Madrona
Middle Schools Lincoln Savage
High Schools Hidden Valley
Others
Senior Community No
Acceptable Financing Cash, Conventional, FHA, Rehab, VALoan
Listing Terms Cash, Conventional, FHA, Rehab, VALoan


