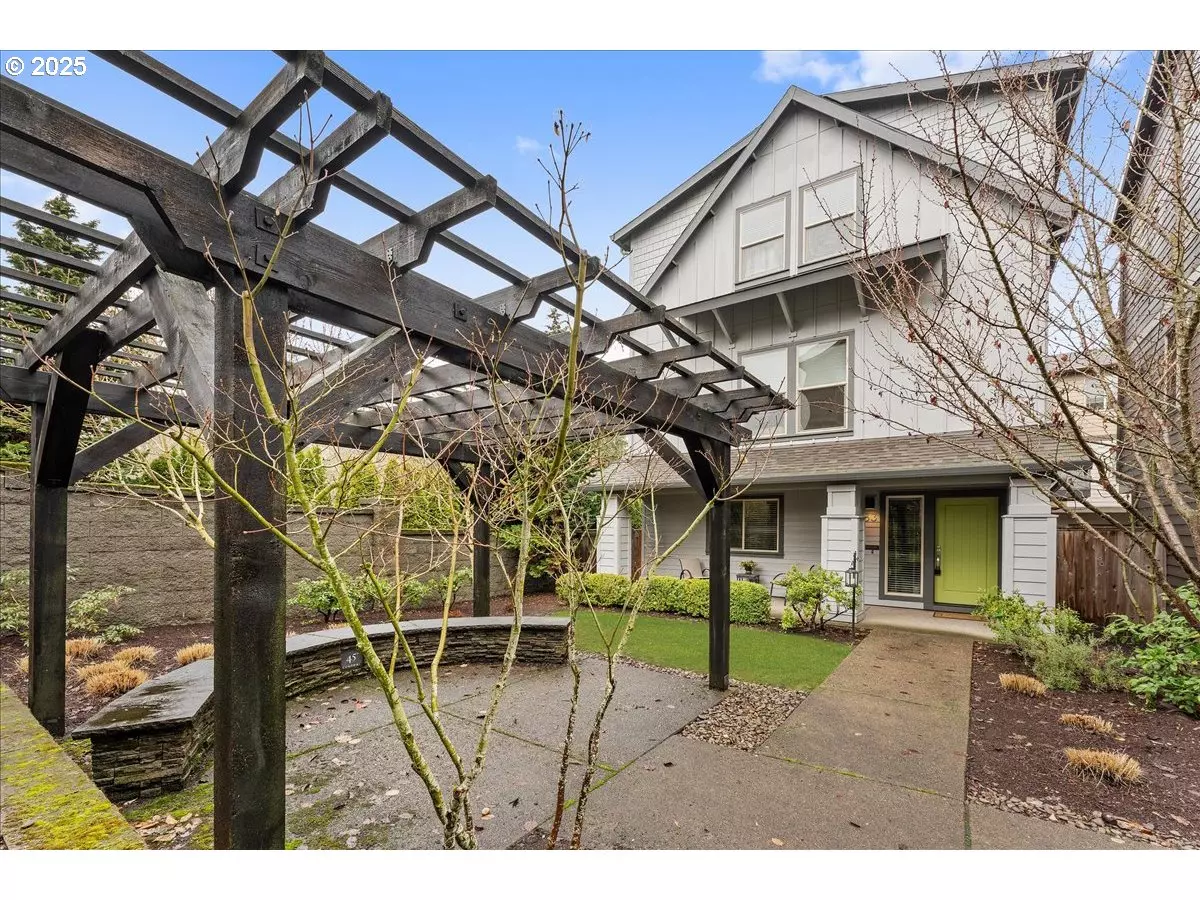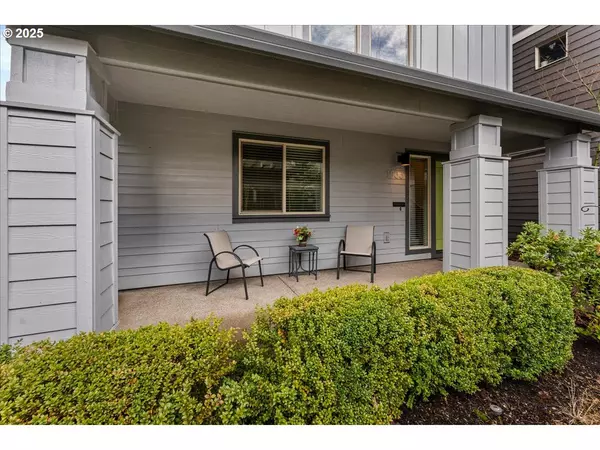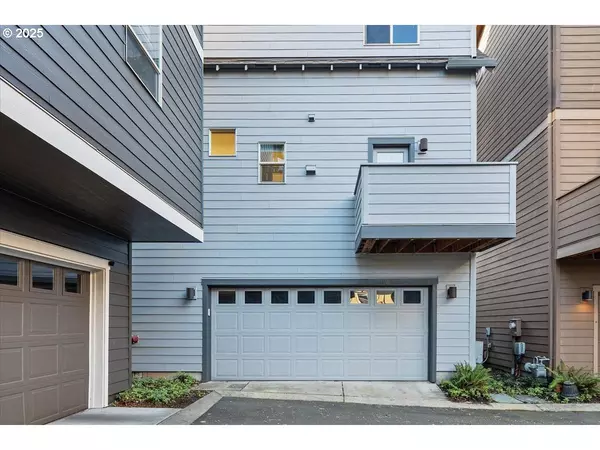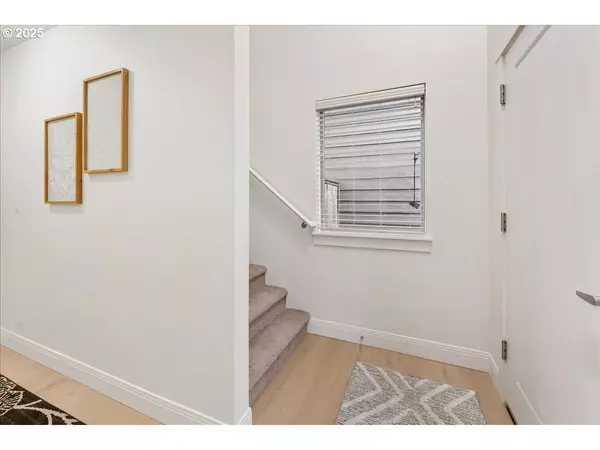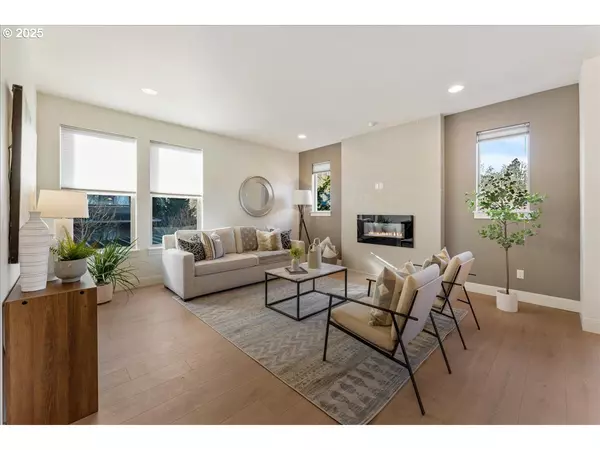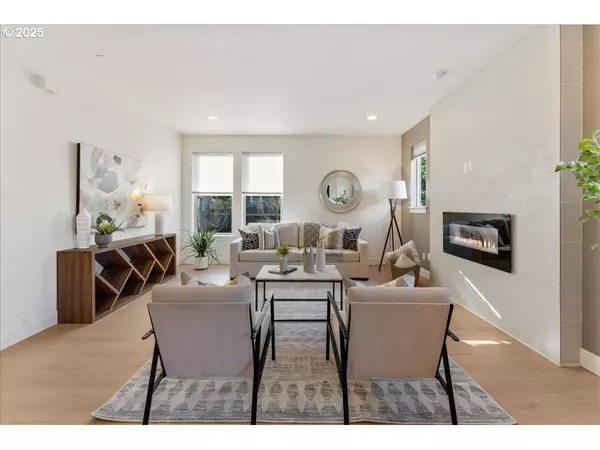4 Beds
2.1 Baths
2,096 SqFt
4 Beds
2.1 Baths
2,096 SqFt
Key Details
Property Type Single Family Home
Sub Type Single Family Residence
Listing Status Active
Purchase Type For Sale
Square Footage 2,096 sqft
Price per Sqft $299
Subdivision 45 Central
MLS Listing ID 679351493
Style Craftsman
Bedrooms 4
Full Baths 2
Condo Fees $108
HOA Fees $108/mo
Year Built 2013
Annual Tax Amount $7,197
Tax Year 2024
Lot Size 1,742 Sqft
Property Description
Location
State OR
County Washington
Area _150
Rooms
Basement None
Interior
Interior Features Floor3rd, Garage Door Opener, Granite, High Ceilings, High Speed Internet, Laminate Flooring, Laundry, Soaking Tub, Tile Floor, Vaulted Ceiling, Wallto Wall Carpet, Washer Dryer
Heating Heat Pump
Cooling Heat Pump
Fireplaces Number 1
Fireplaces Type Electric
Appliance Cook Island, Dishwasher, Disposal, Free Standing Range, Free Standing Refrigerator, Granite, Island, Microwave, Pantry, Plumbed For Ice Maker, Solid Surface Countertop, Stainless Steel Appliance, Tile
Exterior
Exterior Feature Deck, Fenced, Porch, Sprinkler, Yard
Parking Features Attached, ExtraDeep
Garage Spaces 2.0
Waterfront Description Seasonal
View Seasonal, Territorial
Roof Type Composition
Accessibility BathroomCabinets, KitchenCabinets, NaturalLighting
Garage Yes
Building
Lot Description Commons, Level, Seasonal
Story 3
Foundation Concrete Perimeter
Sewer Public Sewer
Water Public Water
Level or Stories 3
Schools
Elementary Schools Barnes
Middle Schools Meadow Park
High Schools Beaverton
Others
Senior Community No
Acceptable Financing Cash, Conventional, FHA, VALoan
Listing Terms Cash, Conventional, FHA, VALoan


