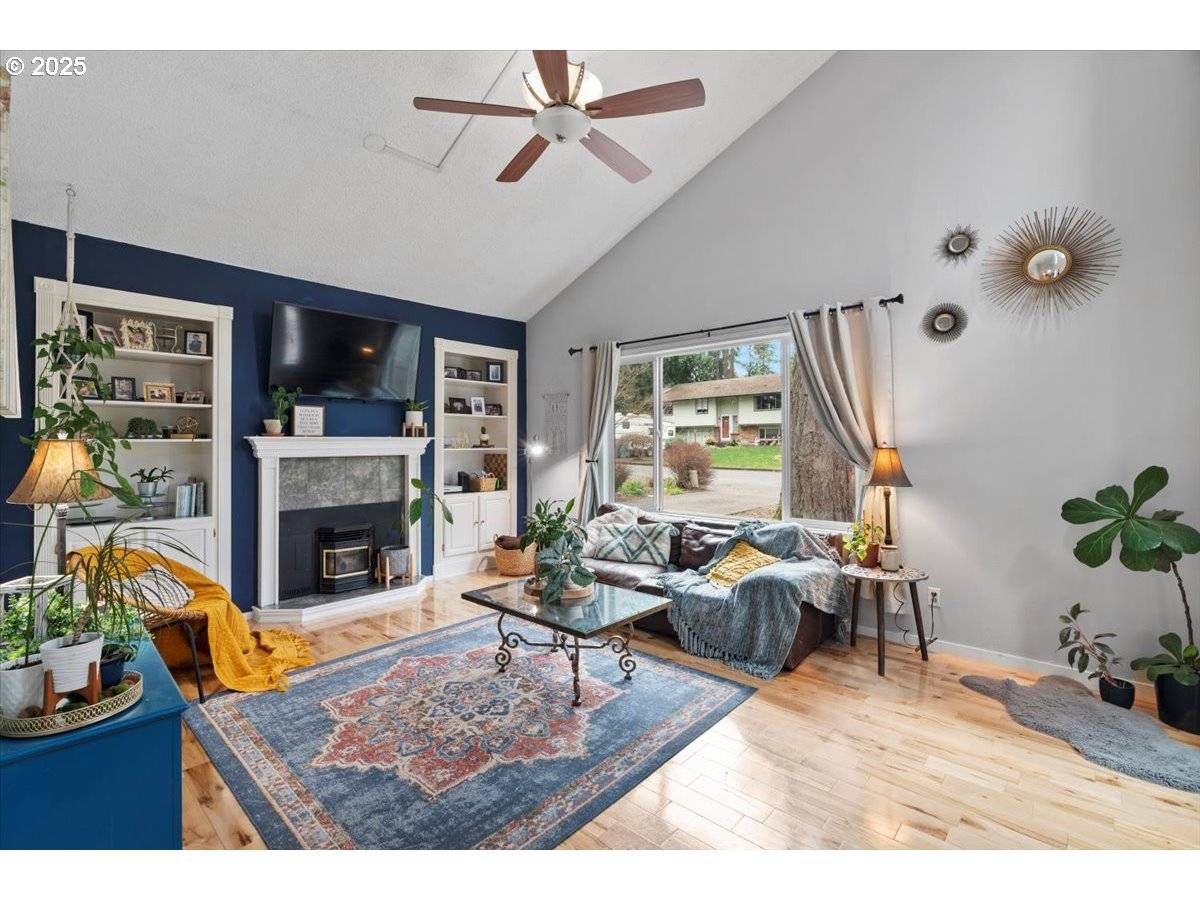4 Beds
3 Baths
1,716 SqFt
4 Beds
3 Baths
1,716 SqFt
Key Details
Property Type Single Family Home
Sub Type Single Family Residence
Listing Status Active
Purchase Type For Sale
Square Footage 1,716 sqft
Price per Sqft $325
MLS Listing ID 232320729
Style Stories2, Contemporary
Bedrooms 4
Full Baths 3
Year Built 1976
Annual Tax Amount $4,454
Tax Year 2024
Lot Size 7,840 Sqft
Property Sub-Type Single Family Residence
Property Description
Location
State WA
County Clark
Area _20
Interior
Interior Features Hardwood Floors, Laminate Flooring, Wallto Wall Carpet
Heating Forced Air
Cooling Central Air
Fireplaces Type Pellet Stove
Appliance Dishwasher, Granite, Island
Exterior
Exterior Feature Fenced, R V Boat Storage, Yard
Parking Features Attached, Carport
Garage Spaces 2.0
Roof Type Composition
Accessibility MainFloorBedroomBath, Parking
Garage Yes
Building
Story 2
Foundation Concrete Perimeter, Pillar Post Pier
Sewer Public Sewer
Water Public Water
Level or Stories 2
Schools
Elementary Schools Marrion
Middle Schools Wy East
High Schools Mountain View
Others
Senior Community No
Acceptable Financing Cash, Conventional, FHA, VALoan
Listing Terms Cash, Conventional, FHA, VALoan







