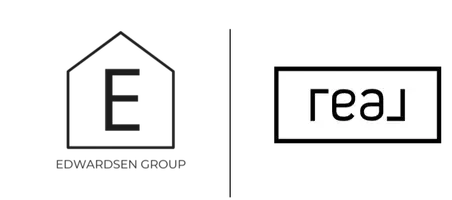
3 Beds
2.1 Baths
1,563 SqFt
3 Beds
2.1 Baths
1,563 SqFt
Open House
Fri Nov 14, 12:00pm - 4:00pm
Sat Nov 15, 12:00pm - 4:00pm
Sun Nov 16, 12:00pm - 4:00pm
Key Details
Property Type Townhouse
Sub Type Townhouse
Listing Status Active
Purchase Type For Sale
Square Footage 1,563 sqft
Price per Sqft $255
Subdivision Davis Estates
MLS Listing ID 702073033
Style Townhouse, Traditional
Bedrooms 3
Full Baths 2
HOA Fees $47/mo
HOA Y/N Yes
Year Built 2025
Annual Tax Amount $1
Property Sub-Type Townhouse
Property Description
Location
State OR
County Washington
Area _152
Rooms
Basement Crawl Space
Interior
Interior Features Ceiling Fan, Laminate Flooring, Laundry, Luxury Vinyl Plank, Luxury Vinyl Tile, Quartz, Wallto Wall Carpet
Heating Forced Air95 Plus, Heat Pump
Cooling Central Air, Heat Pump
Fireplaces Number 1
Fireplaces Type Electric
Appliance Dishwasher, Disposal, Free Standing Gas Range, Gas Appliances, Island, Microwave, Pantry, Plumbed For Ice Maker, Quartz, Solid Surface Countertop, Stainless Steel Appliance
Exterior
Exterior Feature Covered Patio, Sprinkler, Yard
Parking Features Attached
Garage Spaces 1.0
View Mountain, Park Greenbelt, Territorial
Roof Type Composition
Garage Yes
Building
Lot Description Green Belt, Level
Story 2
Foundation Concrete Perimeter, Pillar Post Pier, Stem Wall
Sewer Public Sewer
Water Public Water
Level or Stories 2
Schools
Elementary Schools Tom Mccall
Middle Schools Neil Armstrong
High Schools Forest Grove
Others
Senior Community No
Acceptable Financing Cash, Conventional, FHA, USDALoan, VALoan
Listing Terms Cash, Conventional, FHA, USDALoan, VALoan







