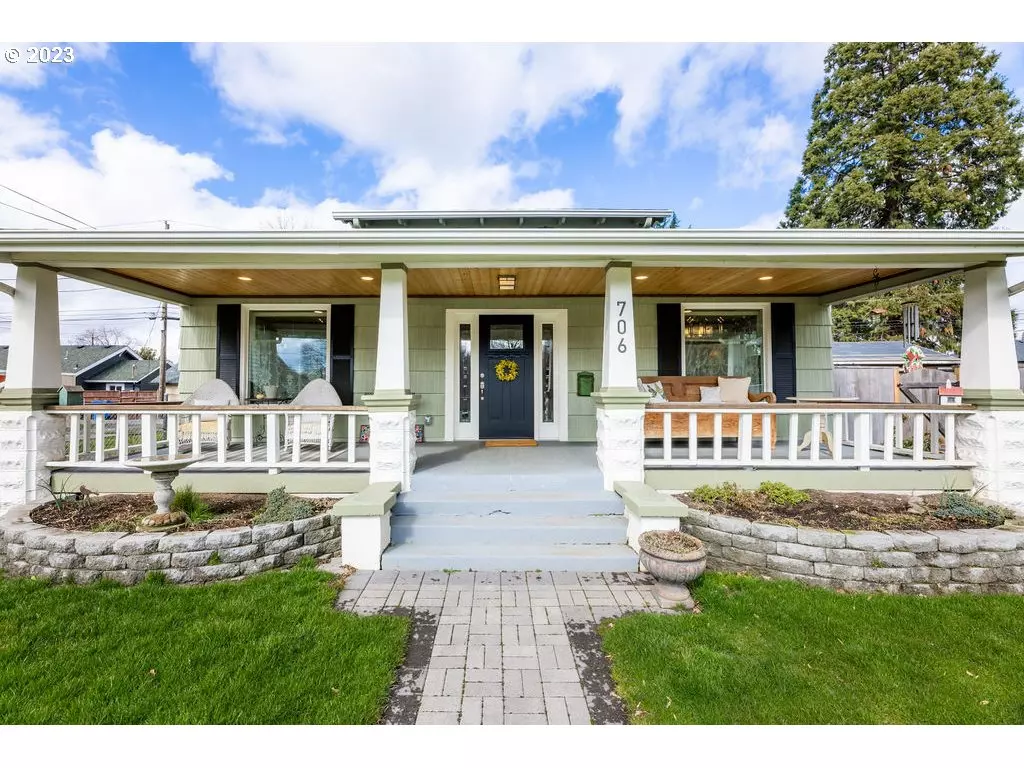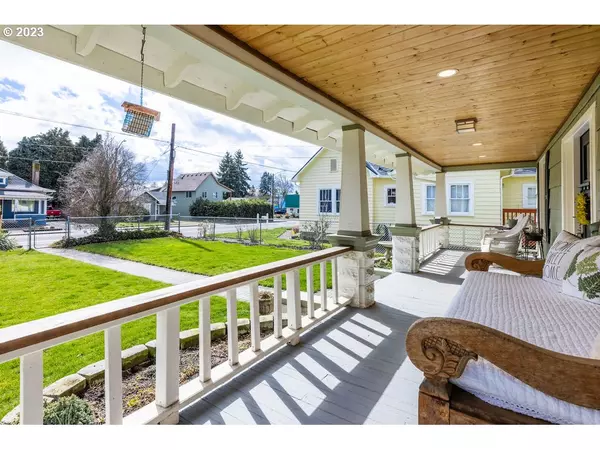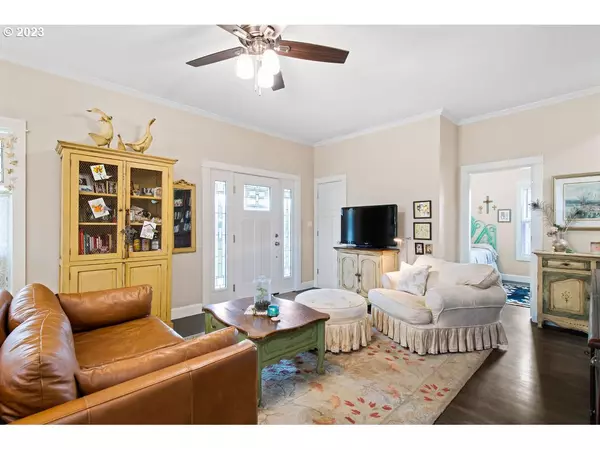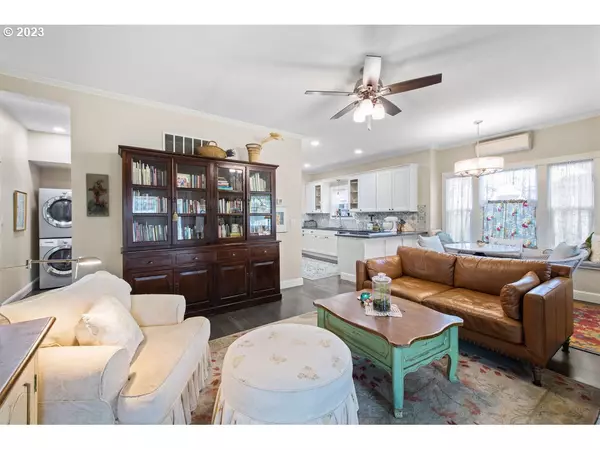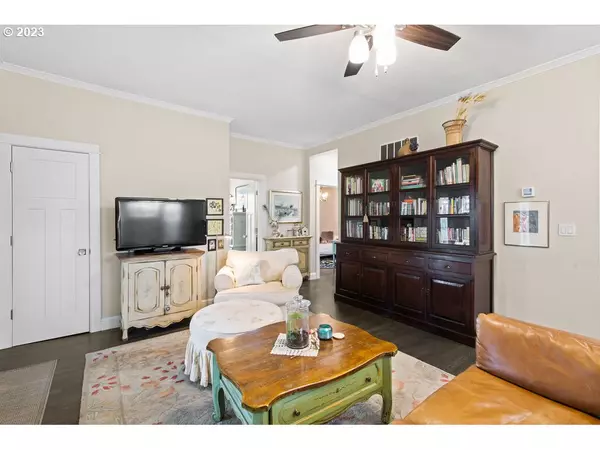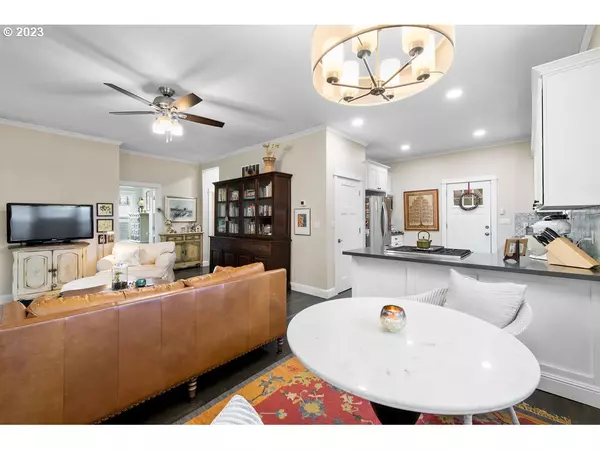Bought with MORE Realty, Inc
$525,000
$525,000
For more information regarding the value of a property, please contact us for a free consultation.
2 Beds
1 Bath
1,768 SqFt
SOLD DATE : 05/23/2023
Key Details
Sold Price $525,000
Property Type Single Family Home
Sub Type Single Family Residence
Listing Status Sold
Purchase Type For Sale
Square Footage 1,768 sqft
Price per Sqft $296
Subdivision Kensington Park
MLS Listing ID 23123960
Sold Date 05/23/23
Style Craftsman, Ranch
Bedrooms 2
Full Baths 1
HOA Y/N No
Year Built 1910
Annual Tax Amount $4,441
Tax Year 2022
Lot Size 4,791 Sqft
Property Description
Fully Restored Craftsman Bungalow in Downtown Vancouver providing 1,724sf of Living Space featuring High-end finishes, Upgraded Plumbing & Electrical, Revived Original Oak Floors, Crown Molding, Crystal Door Knobs, to Solid Core Doors. Kitchen: Custom Cabinets, Quartz Counters & Stainless Appliances. Finished Bonus Area in Basement. Private Courtyard with New Hot-tub. Full width covered Cedar Porch! Attached Carport with Shed. Located minutes to Freeway access, New Waterfront, Shops & More!
Location
State WA
County Clark
Area _11
Zoning R-18
Rooms
Basement Partially Finished
Interior
Interior Features Ceiling Fan, Dual Flush Toilet, Hardwood Floors, High Ceilings, Laundry, Quartz, Washer Dryer, Water Softener
Heating Ductless, Forced Air, Mini Split
Cooling Heat Pump
Fireplaces Type Electric
Appliance Dishwasher, Disposal, Down Draft, Free Standing Gas Range, Free Standing Refrigerator, Gas Appliances, Microwave, Plumbed For Ice Maker, Quartz, Stainless Steel Appliance
Exterior
Exterior Feature Fenced, Garden, Patio, Porch, Security Lights, Tool Shed, Yard
Parking Features Attached, Carport
View Y/N false
Roof Type Composition
Accessibility NaturalLighting, OneLevel
Garage Yes
Building
Lot Description Level
Story 2
Foundation Concrete Perimeter
Sewer Public Sewer
Water Public Water
Level or Stories 2
New Construction No
Schools
Elementary Schools Hough
Middle Schools Discovery
High Schools Hudsons Bay
Others
Senior Community No
Acceptable Financing Cash, Conventional, FHA, VALoan
Listing Terms Cash, Conventional, FHA, VALoan
Read Less Info
Want to know what your home might be worth? Contact us for a FREE valuation!

Our team is ready to help you sell your home for the highest possible price ASAP


