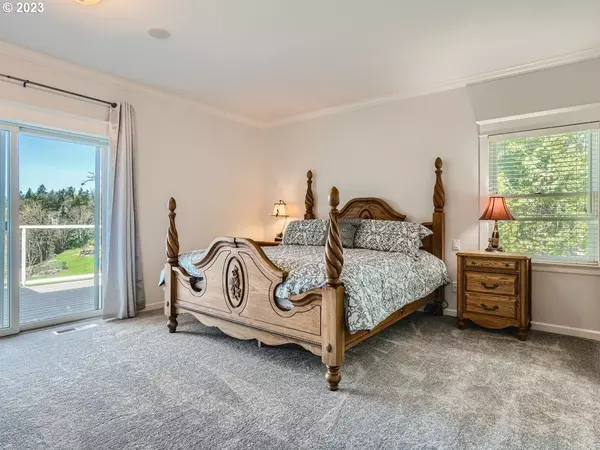Bought with Non Rmls Broker
$1,300,000
$1,350,000
3.7%For more information regarding the value of a property, please contact us for a free consultation.
4 Beds
4.2 Baths
4,577 SqFt
SOLD DATE : 07/18/2023
Key Details
Sold Price $1,300,000
Property Type Single Family Home
Sub Type Single Family Residence
Listing Status Sold
Purchase Type For Sale
Square Footage 4,577 sqft
Price per Sqft $284
Subdivision Chinook Estates
MLS Listing ID 23259479
Sold Date 07/18/23
Style Stories2
Bedrooms 4
Full Baths 4
Condo Fees $300
HOA Fees $25/ann
HOA Y/N Yes
Year Built 1998
Annual Tax Amount $8,504
Tax Year 2022
Lot Size 2.890 Acres
Property Description
Prestigious home located in desirable Chinook Estates. Private gated driveway leads to a spectacular home, with stunning views of Valley, and Willamette River below, few properties could rival. Large custom 4577 sq ft home features a master suite on each floor, 6 bathrooms, cherry wood floors, small library, central vac and full home security systems. Carpet, roof, heating system, and master bath are all new in 2022. Huge remodeled kitchen (2020) has double ovens and all granite countertops. Triple garage and Separate shop (1920 sq ft) has water and electricity. Once used for horses, this property totals 2.89 acres and has complete deer fencing surrounding the entire property. Enjoy your privacy and/or use space to entertain guests - this property has it all and much more!
Location
State OR
County Marion
Area _172
Zoning AR
Rooms
Basement Daylight, Finished
Interior
Interior Features Central Vacuum, Sound System, Tile Floor, Wallto Wall Carpet, Wood Floors
Heating Heat Pump
Cooling Central Air
Fireplaces Type Gas
Appliance Builtin Range, Builtin Refrigerator, Dishwasher, Disposal, Double Oven, Gas Appliances, Microwave, Stainless Steel Appliance, Wine Cooler
Exterior
Exterior Feature Deck, Fenced, Garden, Workshop
Parking Features Attached
Garage Spaces 3.0
View Y/N true
View Mountain, Territorial
Roof Type Composition
Garage Yes
Building
Lot Description Cul_de_sac
Story 2
Foundation Concrete Perimeter
Sewer Public Sewer, Septic Tank
Water Well
Level or Stories 2
New Construction No
Schools
Elementary Schools Sumpter
Middle Schools Crossler
High Schools Sprague
Others
Senior Community No
Acceptable Financing Cash, Conventional
Listing Terms Cash, Conventional
Read Less Info
Want to know what your home might be worth? Contact us for a FREE valuation!

Our team is ready to help you sell your home for the highest possible price ASAP







