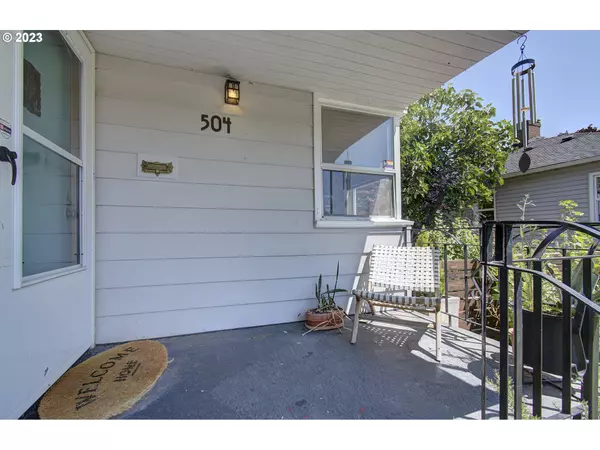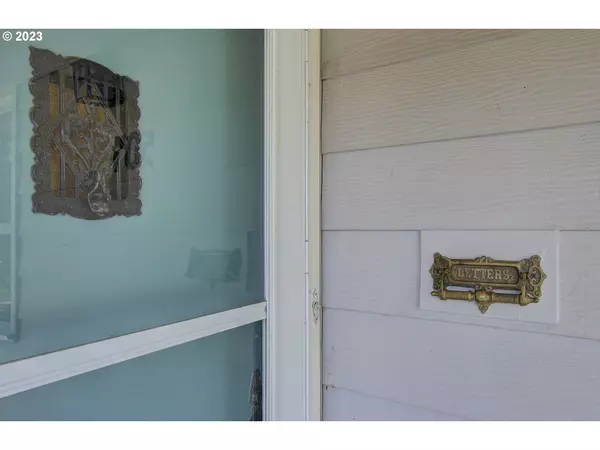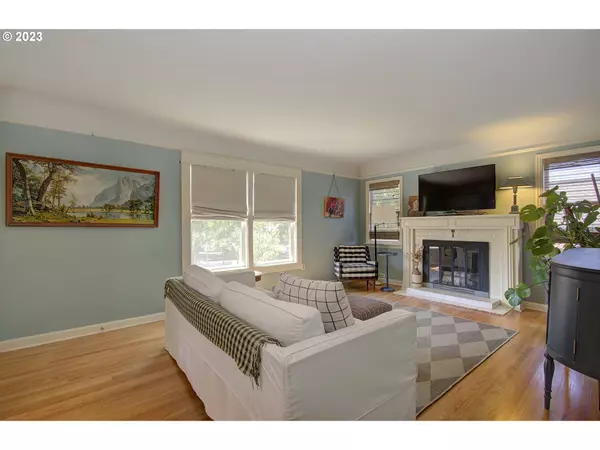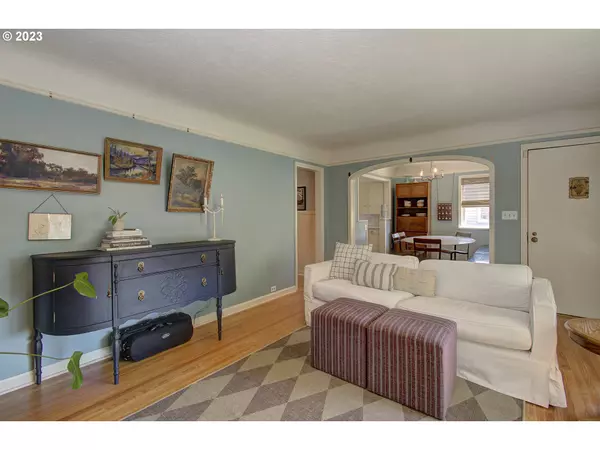Bought with Knipe Realty ERA Powered
$510,000
$519,900
1.9%For more information regarding the value of a property, please contact us for a free consultation.
4 Beds
1.1 Baths
1,982 SqFt
SOLD DATE : 08/18/2023
Key Details
Sold Price $510,000
Property Type Single Family Home
Sub Type Single Family Residence
Listing Status Sold
Purchase Type For Sale
Square Footage 1,982 sqft
Price per Sqft $257
Subdivision Kensington Park
MLS Listing ID 23167226
Sold Date 08/18/23
Style Stories2, Daylight Ranch
Bedrooms 4
Full Baths 1
HOA Y/N No
Year Built 1941
Annual Tax Amount $4,461
Tax Year 2023
Lot Size 5,227 Sqft
Property Description
Offers will be reviewed 6pm SUNDAY 8/6. Adorable 4 Bedroom Vintage Home loaded with the classic charm you'd expect, like Coved Ceilings & Hardwood Floors! The house offers 1982 square feet of Living space, with 2 Bedrooms on the Main floor, a Full Bathroom with laundry chute and updated with New Fixtures & Tile floors, as well as a traditional Living Room and separate Dining Room. A Kitchen with ceramic flooring and equipped with all Newer Appliances, including a Smeg Fridge, Bertazonni Gas Range, Vent Hood and Bosch Dishwasher. Additionally, there is a wonderful Mud Room/Pantry with Modern Shelving. Upstairs Bedroom has been transformed into the perfect children's play area. In the basement, you'll find a spacious Utility Room with a New LG Washer & Dryer, as well as Storage. There is also a 4th Bedroom with a New Egress Window and a New Closet, along with another Bonus room with Storage. More Interior Updates include: New Electric Panel Upgrade, New Meter, New AC, New Water Line Installed, New Gas Line Installed in Kitchen, New Attic Windows, New Mud Room Windows! New Fixtures throughout! Exterior Updates include: New Roof, Gutters, Downspouts, New Steel Insulated Auto Garage Door & Fantastic Modern Fence. The Outdoor Landscaping is an Urban Gardeners Dream! Featuring a drought-tolerant variety of unique Plants, Flowers, Pesticide-free Garden with Fruit Trees, and 10 overflowing Raised Beds with Drip-Irrigation System controlled by bluetooth and list goes on! DON'T MISS OUT!
Location
State WA
County Clark
Area _11
Zoning R-9
Rooms
Basement Finished
Interior
Interior Features Hardwood Floors, Laundry, Tile Floor, Vaulted Ceiling, Vinyl Floor, Wainscoting, Wallto Wall Carpet, Washer Dryer
Heating Forced Air
Cooling Central Air
Fireplaces Number 1
Fireplaces Type Wood Burning
Appliance Appliance Garage, Dishwasher, Free Standing Gas Range, Free Standing Refrigerator, Pantry, Range Hood, Stainless Steel Appliance
Exterior
Exterior Feature Fenced, Garden, Raised Beds, Smart Irrigation, Water Feature, Workshop, Yard
Parking Features Detached
Garage Spaces 2.0
View Y/N false
Roof Type Composition
Accessibility BathroomCabinets, KitchenCabinets, MainFloorBedroomBath
Garage Yes
Building
Lot Description Level
Story 3
Foundation Concrete Perimeter
Sewer Public Sewer
Water Public Water
Level or Stories 3
New Construction No
Schools
Elementary Schools Lincoln
Middle Schools Discovery
High Schools Hudsons Bay
Others
Senior Community No
Acceptable Financing Cash, Conventional, FHA
Listing Terms Cash, Conventional, FHA
Read Less Info
Want to know what your home might be worth? Contact us for a FREE valuation!

Our team is ready to help you sell your home for the highest possible price ASAP







