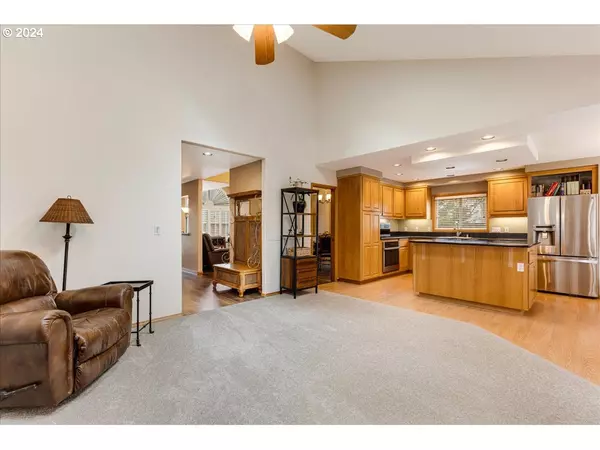Bought with Keller Williams Sunset Corridor
$625,000
$599,000
4.3%For more information regarding the value of a property, please contact us for a free consultation.
4 Beds
2 Baths
2,127 SqFt
SOLD DATE : 04/29/2024
Key Details
Sold Price $625,000
Property Type Single Family Home
Sub Type Single Family Residence
Listing Status Sold
Purchase Type For Sale
Square Footage 2,127 sqft
Price per Sqft $293
Subdivision Burntwood West
MLS Listing ID 24352570
Sold Date 04/29/24
Style Stories1, Traditional
Bedrooms 4
Full Baths 2
Condo Fees $324
HOA Fees $27/ann
Year Built 1993
Annual Tax Amount $7,854
Tax Year 2023
Lot Size 8,712 Sqft
Property Description
Welcome to the Burntwood West neighborhood! This fantastic one-level is situated on a cul-de-sac with a full 3-car garage and is move-in ready! This home boasts lots of natural light with vaulted ceilings and skylights throughout, offering a spacious floor plan with the flexibility of 4 bedrooms and 2 full baths. The primary bedroom is a dreamy retreat with a freshly remodeled ensuite. The great room is the perfect place to entertain around your quartz island and beautiful wood-burning fireplace that flows right out to your private, oversized, low-maintenance backyard fully equipped with a sprinkler system, making it perfect for soaking in the great outdoors. Awesome upgrades including custom shutters, and a newer cooktop and oven, the BONUS is...there's AC and all appliances are staying! Just a stone's throw away from all the great neighborhood parks like Tallac Terrace Park, Burntwood West Upper Park Trails, Burntwood Park, Thornbrook Park, and Mount Williams Park. Just a quick 10-minute drive to Intel or Nike and only about 25 minutes to downtown. This location has it all and won't last long, be sure to schedule your private showing today and make this one YOUR new home!
Location
State OR
County Washington
Area _150
Rooms
Basement Crawl Space
Interior
Interior Features Ceiling Fan, Garage Door Opener, Laminate Flooring, Laundry, Skylight, Wallto Wall Carpet
Heating Forced Air
Cooling Central Air
Fireplaces Number 1
Fireplaces Type Wood Burning
Appliance Builtin Oven, Builtin Range, Cook Island, Cooktop, Dishwasher, Disposal, Down Draft, Free Standing Refrigerator, Island, Plumbed For Ice Maker, Quartz
Exterior
Exterior Feature Fenced, Patio, Sprinkler, Yard
Parking Features Attached
Garage Spaces 3.0
Roof Type Shake
Accessibility GarageonMain, MainFloorBedroomBath, MinimalSteps, OneLevel, Pathway, UtilityRoomOnMain, WalkinShower
Garage Yes
Building
Lot Description Cul_de_sac, Level
Story 1
Foundation Concrete Perimeter
Sewer Public Sewer
Water Public Water
Level or Stories 1
Schools
Elementary Schools Cooper Mountain
Middle Schools Mountain View
High Schools Mountainside
Others
HOA Name There is a one-time 400.00 transfer fee payable from the buyer.
Senior Community No
Acceptable Financing Cash, Conventional, FHA, VALoan
Listing Terms Cash, Conventional, FHA, VALoan
Read Less Info
Want to know what your home might be worth? Contact us for a FREE valuation!

Our team is ready to help you sell your home for the highest possible price ASAP







