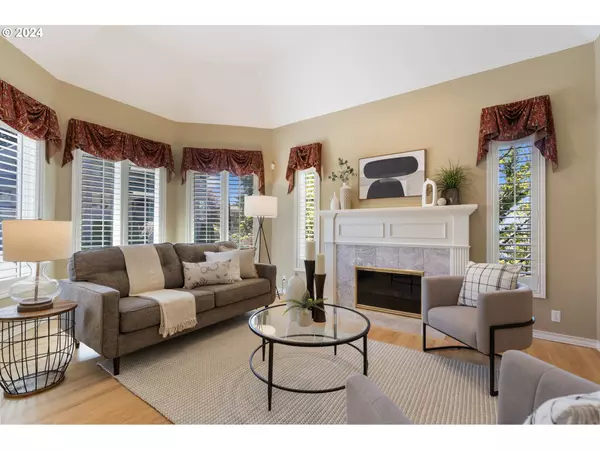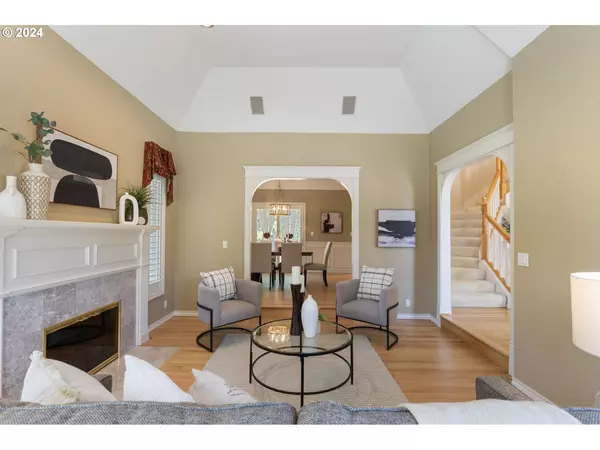Bought with The Agency Portland
$1,225,000
$1,189,000
3.0%For more information regarding the value of a property, please contact us for a free consultation.
4 Beds
3 Baths
3,179 SqFt
SOLD DATE : 06/12/2024
Key Details
Sold Price $1,225,000
Property Type Single Family Home
Sub Type Single Family Residence
Listing Status Sold
Purchase Type For Sale
Square Footage 3,179 sqft
Price per Sqft $385
Subdivision Bauer Woods Estates
MLS Listing ID 24658229
Sold Date 06/12/24
Style Stories2, Traditional
Bedrooms 4
Full Baths 3
Condo Fees $150
HOA Fees $12/ann
Year Built 1992
Annual Tax Amount $14,598
Tax Year 2023
Lot Size 0.400 Acres
Property Description
Sited amidst a scenic wooded backdrop, this impeccable residence offers the perfect blend of traditional stature & modern luxury. Enter into the grand two story foyer, accented with wainscotting & sweeping staircase, flanked by the sunken living room w/ coffered ceiling & bay window. A central fireplace creates a lovely first impression + warm ambiance. A spacious formal dining room w/ French doors to the expansive deck, perfect for entertaining guests or hosting intimate dinners. And speaking of dinners, even the most discerning chef will delight in the updated kitchen with top of the line appliances, sleek countertops, and more than ample storage space. Open to a sizable eating nook, also w/ deck access & built in storage/display cabinetry. Cozy up in the family room that overlooks trees and features a stately brick fireplace & full height bookshelves w/media storage. Convenience meets comfort with a main floor bedroom and updated full bath, offering versatility and flexibility for guests or multi-generational living. The main floor is rounded out with a large laundry room and back stair case to the bonus room and upper floor. Retreat to the primary suite, where you'll find a luxurious updated bath w/ dual sinks, tiled shower & walk in closet. Upstairs, two add'l bedrooms await, each offering comfort and style, plus an updated hall bath with dual vanity. A truly versatile and amazing bonus room featuring built-in desks, numerous storage cabinets, a charming window seat, craft table and skylight--all ideal for home office, homework central, media room, or play area. Outside, the manicured lot provides a picturesque setting, with the exterior cedar siding and a tile roof adding to the home's timeless appeal. Follow the winding path through the lush greenery to discover your own private oasis, complete with raised garden beds, a pavered sitting area or al fresco dining patio, a soothing water feature, and PNW plantings for seasonal appeal.
Location
State OR
County Washington
Area _149
Rooms
Basement Crawl Space
Interior
Interior Features Ceiling Fan, Garage Door Opener, Hardwood Floors, Laundry, Skylight, Tile Floor, Vaulted Ceiling, Wainscoting, Wallto Wall Carpet, Washer Dryer
Heating Forced Air
Cooling Central Air
Fireplaces Number 2
Fireplaces Type Gas
Appliance Builtin Refrigerator, Cook Island, Dishwasher, Disposal, Double Oven, Gas Appliances, Granite, Microwave, Pantry, Range Hood, Stainless Steel Appliance
Exterior
Exterior Feature Deck, Gas Hookup, Patio, Raised Beds, Water Feature
Parking Features Attached, Oversized
Garage Spaces 3.0
View Trees Woods
Roof Type Tile
Accessibility GarageonMain, MainFloorBedroomBath
Garage Yes
Building
Lot Description Cul_de_sac, Terraced, Trees, Wooded
Story 2
Foundation Concrete Perimeter
Sewer Public Sewer
Water Public Water
Level or Stories 2
Schools
Elementary Schools Terra Linda
Middle Schools Tumwater
High Schools Sunset
Others
HOA Name See Remarks and Document BWE Maintenance Fund. No meetings or minutes. Dues outlined in document.
Senior Community No
Acceptable Financing Cash, Conventional
Listing Terms Cash, Conventional
Read Less Info
Want to know what your home might be worth? Contact us for a FREE valuation!

Our team is ready to help you sell your home for the highest possible price ASAP







