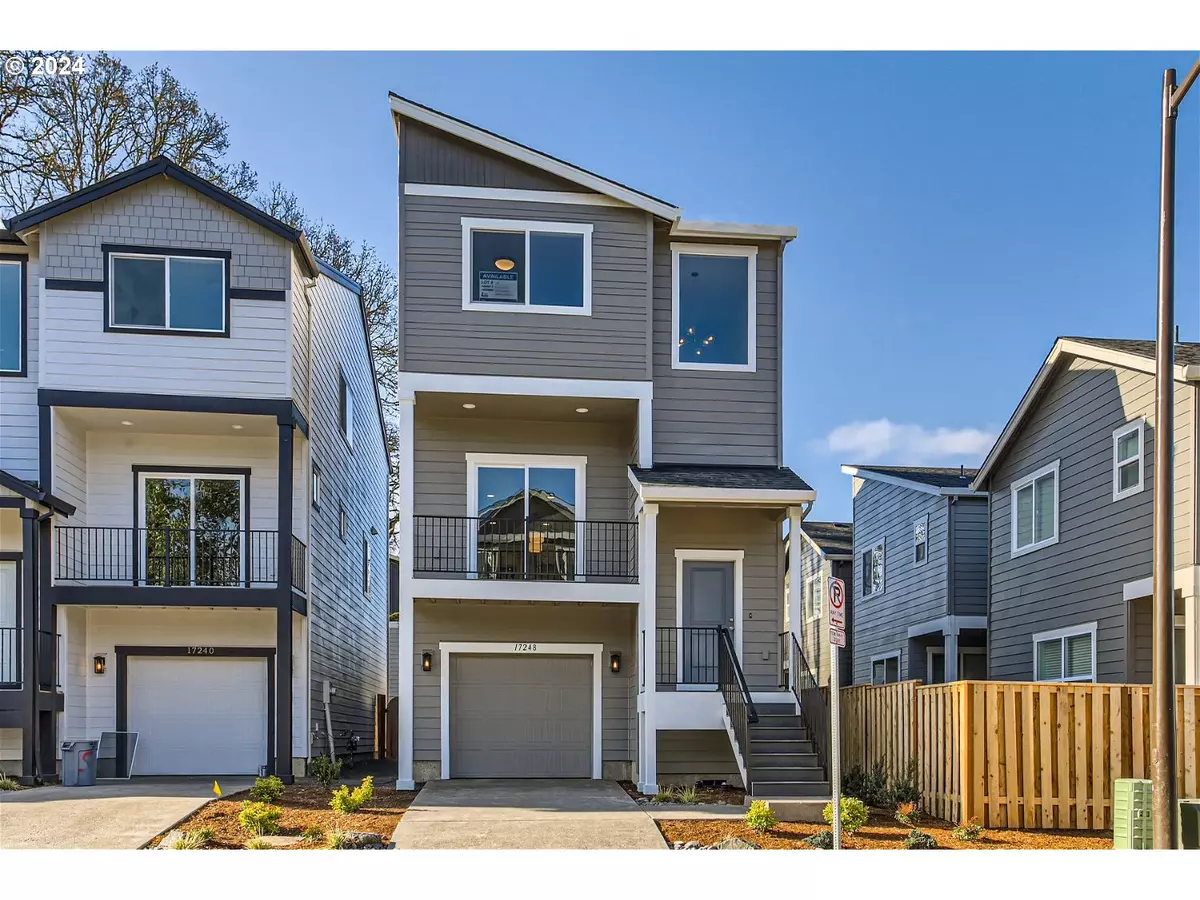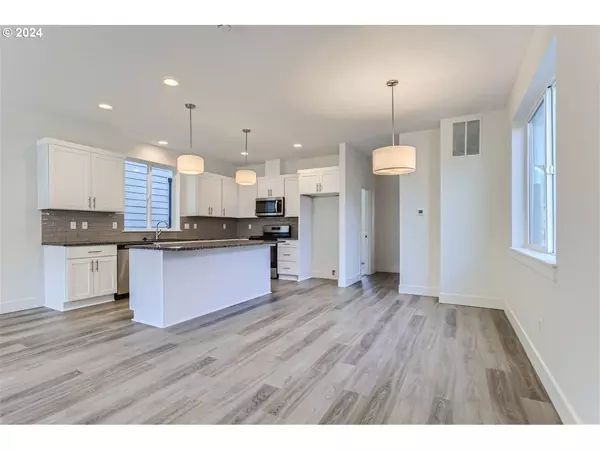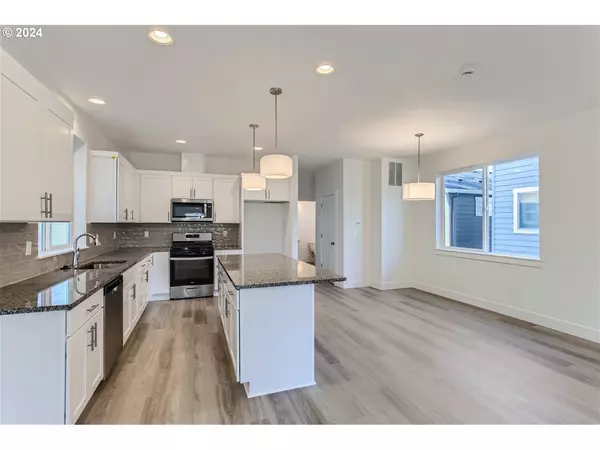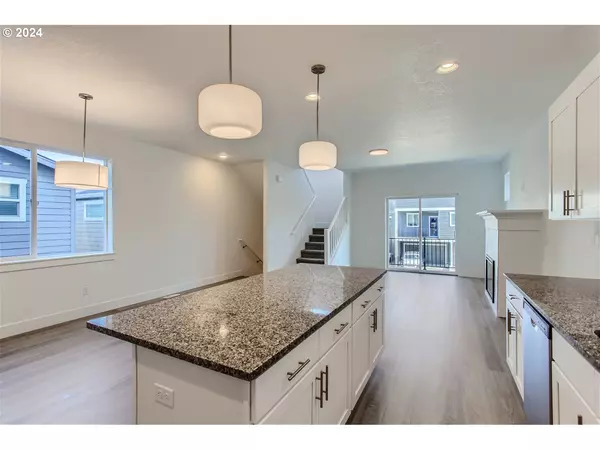Bought with Real Broker
$534,000
$529,950
0.8%For more information regarding the value of a property, please contact us for a free consultation.
4 Beds
2.1 Baths
1,880 SqFt
SOLD DATE : 07/19/2024
Key Details
Sold Price $534,000
Property Type Single Family Home
Sub Type Single Family Residence
Listing Status Sold
Purchase Type For Sale
Square Footage 1,880 sqft
Price per Sqft $284
Subdivision Trillium Woods
MLS Listing ID 24276866
Sold Date 07/19/24
Style Contemporary, Traditional
Bedrooms 4
Full Baths 2
Condo Fees $55
HOA Fees $55/mo
Year Built 2024
Property Description
Move-In Ready w/ Included Upgrades - Blinds, Backyard landscaping, white cabinets, & patio extension. Ask Agent about preferred lender incentives. Highly popular Hawthorne Plan features an inviting open concept kitchen with oversized slab island & stainless steel gas appliances, and walk in pantry. Great Room with tile fireplace, high ceilings, & access to spacious covered deck. Private Owner's suite with walk in shower, large closet & dual vanity. Main floor bedroom/den and half bath. Additional bedrooms & Large laundry room on upper level. Oversized two-car tandem garage with extra storage and/or shop! New Neighborhood near Nike, Intel, THPRD Parks, & Cedar Hills Crossing. Model Home (Lot 29) is Open Daily from 11AM-4PM (Closed Wed/Thurs). Call site agent for appointment. Only 10 Homes Remaining | Price ranges from $529k-599K | 1880-2212 SF | Move In Ready Plans & Spring/Summer Completions. Digital Brochure:https://bit.ly/TrilliumWoods
Location
State OR
County Washington
Area _150
Rooms
Basement Crawl Space
Interior
Interior Features Granite, High Ceilings, Laminate Flooring, Laundry, Vinyl Floor, Wallto Wall Carpet
Heating Forced Air95 Plus
Cooling Air Conditioning Ready
Fireplaces Number 1
Fireplaces Type Electric
Appliance Dishwasher, Disposal, Free Standing Range, Gas Appliances, Island, Microwave, Pantry, Stainless Steel Appliance, Tile
Exterior
Exterior Feature Deck, Fenced, Patio, Yard
Parking Features Attached, Oversized, Tandem
Garage Spaces 2.0
Roof Type Composition
Garage Yes
Building
Lot Description Corner Lot, Level
Story 3
Foundation Concrete Perimeter
Sewer Public Sewer
Water Public Water
Level or Stories 3
Schools
Elementary Schools Beaver Acres
Middle Schools Meadow Park
High Schools Aloha
Others
Senior Community No
Acceptable Financing Cash, Conventional, FHA, VALoan
Listing Terms Cash, Conventional, FHA, VALoan
Read Less Info
Want to know what your home might be worth? Contact us for a FREE valuation!

Our team is ready to help you sell your home for the highest possible price ASAP







