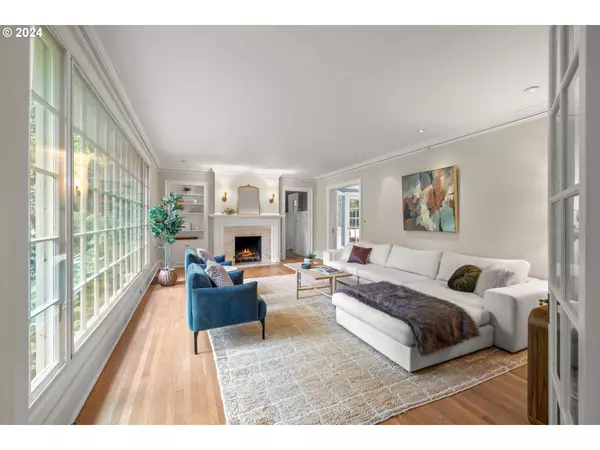Bought with John L. Scott Portland Central
$1,225,000
$1,225,000
For more information regarding the value of a property, please contact us for a free consultation.
4 Beds
2.1 Baths
3,100 SqFt
SOLD DATE : 07/26/2024
Key Details
Sold Price $1,225,000
Property Type Single Family Home
Sub Type Single Family Residence
Listing Status Sold
Purchase Type For Sale
Square Footage 3,100 sqft
Price per Sqft $395
MLS Listing ID 24478922
Sold Date 07/26/24
Style Colonial
Bedrooms 4
Full Baths 2
Year Built 1923
Annual Tax Amount $17,027
Tax Year 2023
Lot Size 10,018 Sqft
Property Description
Perched above Laurelhurst Park on a double lot, this captivating and meticulously cared for Dutch Colonial is truly a joy to call home. Live amongst an urban garden in the heart of Laurelhurst with winding paths that open to warm gathering spaces. Enjoy unparalleled views and access to an iconic Portland landmark, Laurelhurst Park (designed by Olmstead of NYC's Central Park) while maintaining abundant street privacy. Breathtaking interior with original built-ins and picture molding + gleaming, newly refinished hardwood floors throughout. Relax in the sun-filled living area with a wood-burning fireplace. Refinished chef's kitchen with stainless steel, marble, and plenty of storage. Gorgeous formal dining room is the perfect place for dinner parties and gatherings. Private study with built-in shelving and its own wood-burning fireplace. Four beautiful bedrooms all on the upper level plus a second home office space. Enclosed backyard with lots of room for play. Covered back patio perfect for fresh air on a rainy day. Great southern exposure for the lush garden sporting a rock wall, new irrigation, and mature foliage including ginkgo, apple, fig, birch, and maple trees. Nestled above the garage surrounded by warm string lights and foliage, the outdoor firepit is the ideal spot for a summer get-together garden party. Garage on main with incredible secret tunnel leading to the refinished daylight basement + electric lift for groceries and accessibility. One of the home's true gems, throw the ultimate gathering in the secret Prohibition-era speakeasy/wine cellar located within the tunnel! This is an unbeatable neighborhood just steps away from everything you could need. Close enough to Laurelhurst Park to hear the owls, yet total privacy from the street. Walk to restaurants, coffee, movies, and grocery stores + all outdoor park activities just outside your door. This is a one-of-a-kind home that's sure to be a place full of love and lasting memories. Don't miss it! [Home Energy Score = 4. HES Report at https://rpt.greenbuildingregistry.com/hes/OR10228898]
Location
State OR
County Multnomah
Area _143
Rooms
Basement Daylight, Finished
Interior
Interior Features Ceiling Fan, Dual Flush Toilet, Garage Door Opener, Hardwood Floors, Laundry, Washer Dryer, Wood Floors
Heating Forced Air95 Plus
Cooling Exhaust Fan
Fireplaces Number 2
Fireplaces Type Wood Burning
Appliance Appliance Garage, Dishwasher, Disposal, Free Standing Range, Free Standing Refrigerator, Marble, Pantry, Plumbed For Ice Maker, Range Hood, Stainless Steel Appliance, Water Purifier
Exterior
Exterior Feature Covered Patio, Garden, Gas Hookup, Patio, Sprinkler, Storm Door, Yard
Parking Features Detached
Garage Spaces 2.0
View Park Greenbelt, Seasonal, Trees Woods
Roof Type Composition
Accessibility GarageonMain, StairLift
Garage Yes
Building
Lot Description Sloped
Story 3
Foundation Concrete Perimeter
Sewer Public Sewer
Water Public Water
Level or Stories 3
Schools
Elementary Schools Laurelhurst
Middle Schools Laurelhurst
High Schools Grant
Others
Senior Community No
Acceptable Financing Cash, Conventional, VALoan
Listing Terms Cash, Conventional, VALoan
Read Less Info
Want to know what your home might be worth? Contact us for a FREE valuation!

Our team is ready to help you sell your home for the highest possible price ASAP







