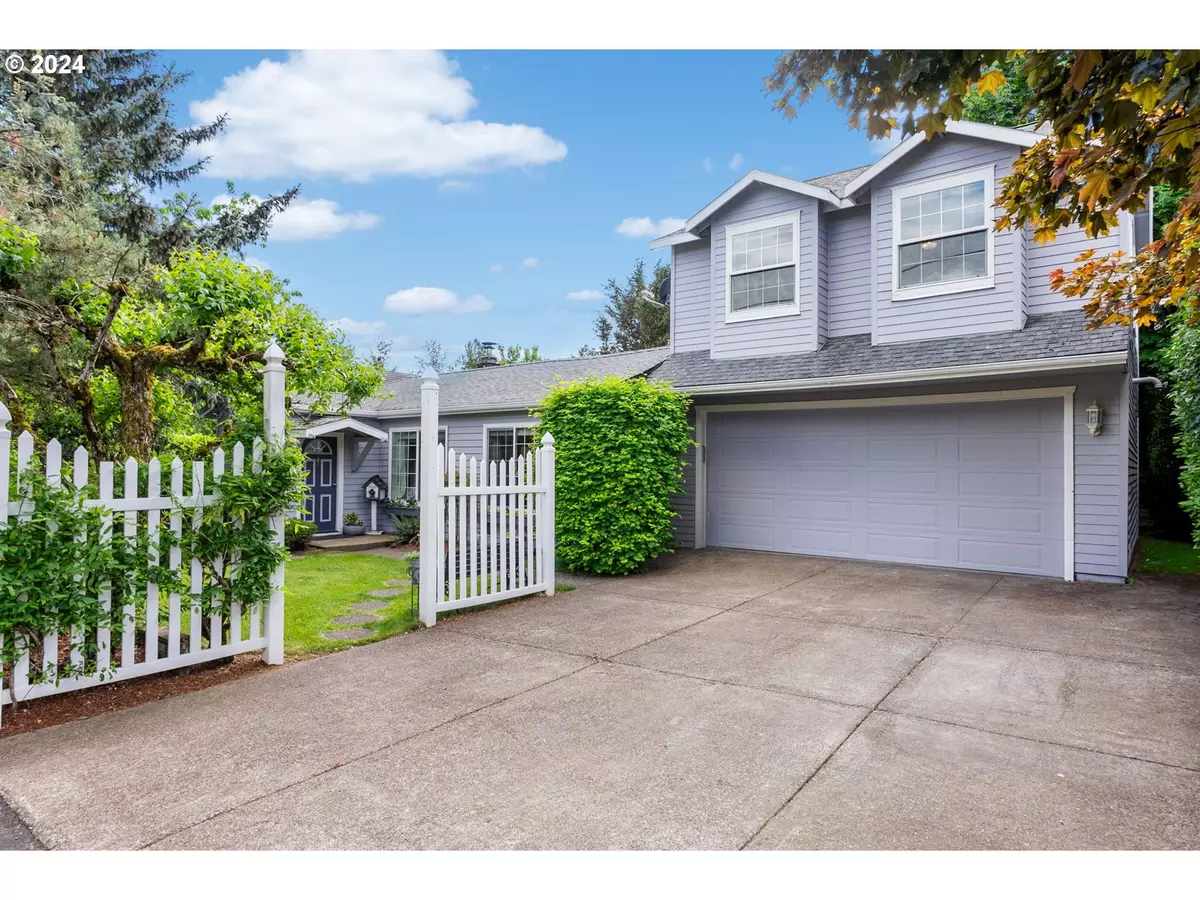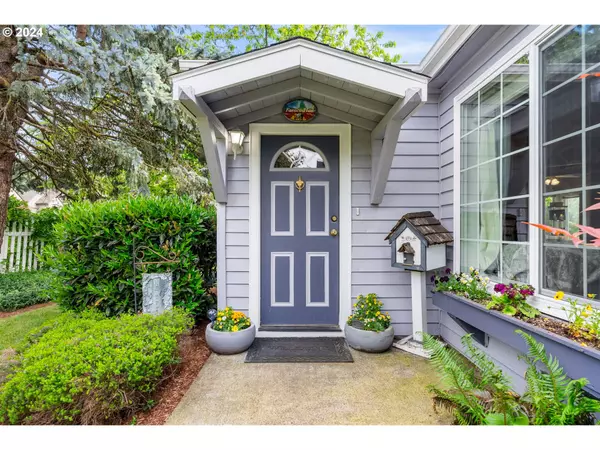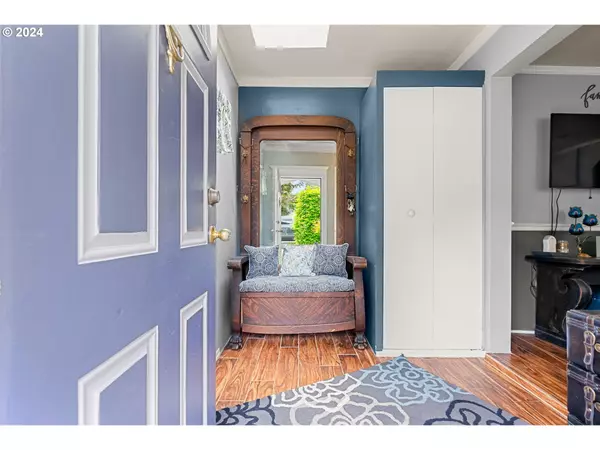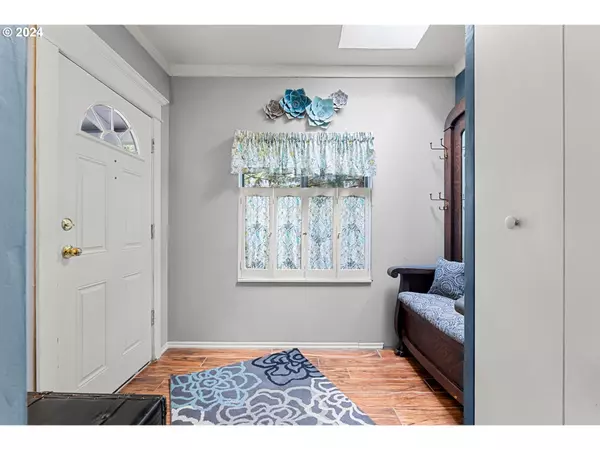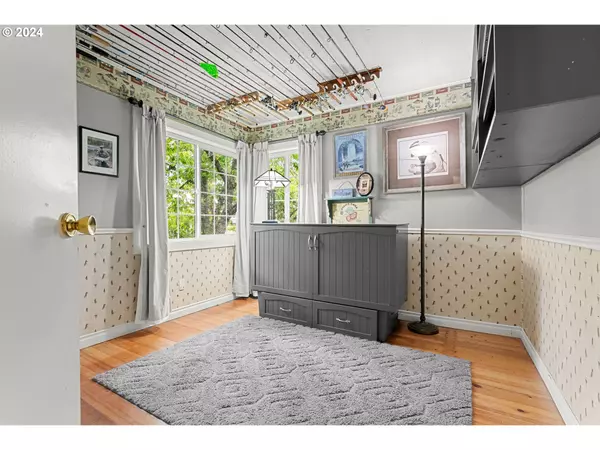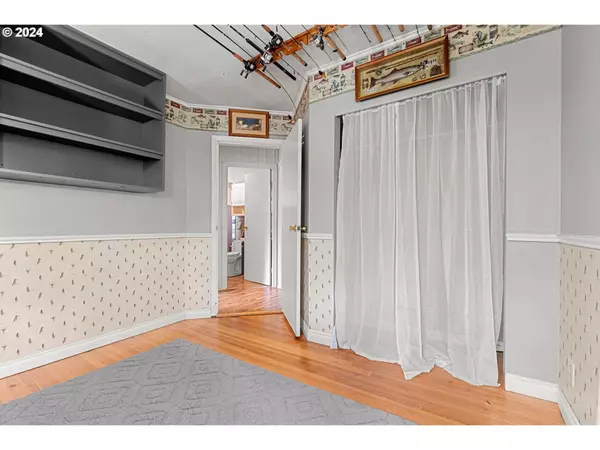Bought with Suburbia Realty Group
$745,000
$725,000
2.8%For more information regarding the value of a property, please contact us for a free consultation.
4 Beds
2 Baths
1,881 SqFt
SOLD DATE : 07/26/2024
Key Details
Sold Price $745,000
Property Type Single Family Home
Sub Type Single Family Residence
Listing Status Sold
Purchase Type For Sale
Square Footage 1,881 sqft
Price per Sqft $396
MLS Listing ID 24054874
Sold Date 07/26/24
Style Stories2, Cottage
Bedrooms 4
Full Baths 2
Year Built 1924
Annual Tax Amount $3,675
Tax Year 2023
Lot Size 0.420 Acres
Property Description
**Historic Cedar Mill Cottage** Imagine your own private Oasis in the heart of 97229!! Step back in time with this enchanting piece of history! Established in the mid-1800s, this is the last Cedar Mill Cottage built during the Mill era. Imagine the love and rich history that filled these walls. Located on .42 Acres, this sprawling cottage served as a gathering place for many families. Now, you have the opportunity to continue this rich history, creating your own story within the walls of this 1882 square foot, 4 bedroom, 2 bath, 2-story home. Nestled in unincorporated Washington County, within one of the best school districts. The possibilities are endless; whether you renovate the original home and enjoy living on the largest lot in the neighborhood, surrounded by luxury homes or embarking on a unique development opportunity, this property offers immense potential all int he heart of Bethany! Open House this Saturday June 8th and Sunday June 9th at 12pm to 2pm!
Location
State OR
County Washington
Area _149
Rooms
Basement Crawl Space
Interior
Interior Features Ceiling Fan, Dual Flush Toilet, Garage Door Opener, Granite, Laundry, Skylight, Soaking Tub, Tile Floor, Wainscoting, Washer Dryer
Heating Forced Air
Cooling Central Air
Fireplaces Number 1
Fireplaces Type Stove, Wood Burning
Appliance Builtin Oven, Builtin Range, Cooktop, Dishwasher, Double Oven, Free Standing Refrigerator, Gas Appliances, Granite, Island, Pantry, Range Hood, Tile
Exterior
Exterior Feature Builtin Hot Tub, Deck, Fenced, Fire Pit, Garden, Outbuilding, Outdoor Fireplace, Porch, R V Parking, Tool Shed, Yard
Parking Features Attached, ExtraDeep, Oversized
Garage Spaces 2.0
View Trees Woods
Roof Type Composition
Garage Yes
Building
Lot Description Level, Trees
Story 2
Foundation Concrete Perimeter
Sewer Public Sewer
Water Public Water
Level or Stories 2
Schools
Elementary Schools Bonny Slope
Middle Schools Tumwater
High Schools Sunset
Others
Senior Community No
Acceptable Financing CallListingAgent, Cash, Conventional, FHA, VALoan
Listing Terms CallListingAgent, Cash, Conventional, FHA, VALoan
Read Less Info
Want to know what your home might be worth? Contact us for a FREE valuation!

Our team is ready to help you sell your home for the highest possible price ASAP


