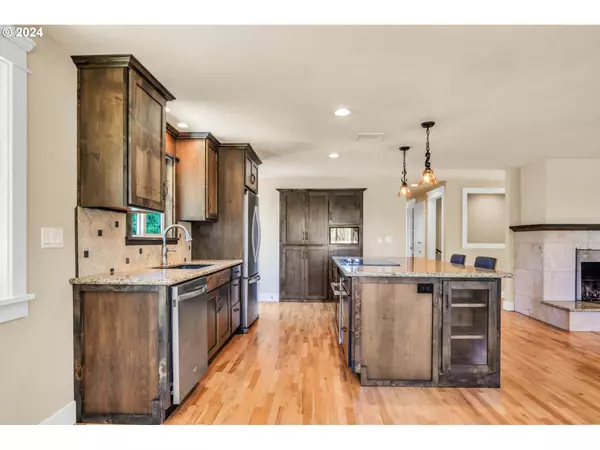Bought with Real Broker
$585,000
$585,000
For more information regarding the value of a property, please contact us for a free consultation.
4 Beds
2 Baths
2,132 SqFt
SOLD DATE : 08/15/2024
Key Details
Sold Price $585,000
Property Type Single Family Home
Sub Type Single Family Residence
Listing Status Sold
Purchase Type For Sale
Square Footage 2,132 sqft
Price per Sqft $274
MLS Listing ID 24198579
Sold Date 08/15/24
Style Stories2
Bedrooms 4
Full Baths 2
Year Built 1963
Annual Tax Amount $5,454
Tax Year 2023
Lot Size 9,583 Sqft
Property Description
Step inside this open floor plan that has been thoughtfully updated with stunning millwork, wood floors and gourmet kitchen boasting black walnut cabinetry highlighted with granite countertops and stainless appliances. The living room is elegantly appointed with a wood burning fireplace and black walnut mantel. Perfectly situated on a corner lot with abundant natural light, enjoy northerly filtered views of the Willamette Valley. Great separation of space with lower-level family room and 4th bedroom with separate access. A sprawling deck punctuates the outdoor living space affording the perfect venue for warm weather entertaining. Plentiful parking in the garage and carport. Home is equipped with a ductless heat- pump to reprieve from the heat of Summer.
Location
State OR
County Lane
Area _244
Rooms
Basement Daylight, Finished
Interior
Interior Features Granite, Hardwood Floors, Laundry, Vinyl Floor, Wainscoting, Wallto Wall Carpet
Heating Ductless, Mini Split, Wall Heater
Cooling Heat Pump, Mini Split
Fireplaces Number 1
Fireplaces Type Wood Burning
Appliance Builtin Oven, Cook Island, Cooktop, Dishwasher, Disposal, Free Standing Refrigerator, Granite, Microwave, Pantry, Stainless Steel Appliance, Tile
Exterior
Exterior Feature Deck, R V Parking, Yard
Parking Features Attached, Carport, Oversized
Garage Spaces 2.0
View Valley
Roof Type Composition
Garage Yes
Building
Lot Description Corner Lot, Gentle Sloping
Story 2
Foundation Concrete Perimeter, Slab
Sewer Public Sewer
Water Public Water
Level or Stories 2
Schools
Elementary Schools Mccornack
Middle Schools Kennedy
High Schools Churchill
Others
Senior Community No
Acceptable Financing Cash, Conventional, FHA, VALoan
Listing Terms Cash, Conventional, FHA, VALoan
Read Less Info
Want to know what your home might be worth? Contact us for a FREE valuation!

Our team is ready to help you sell your home for the highest possible price ASAP







