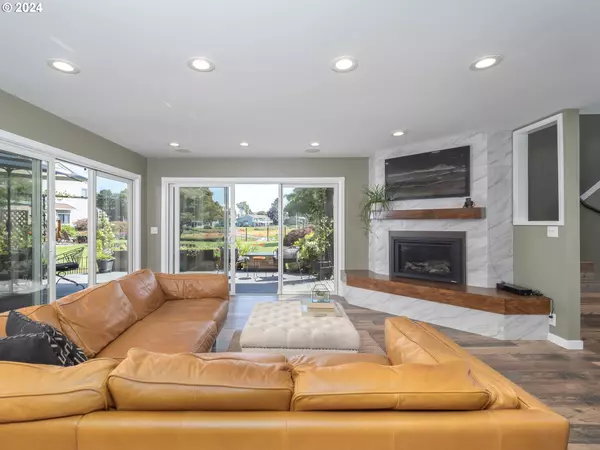Bought with Cascade Hasson Sotheby's International Realty
$525,000
$499,900
5.0%For more information regarding the value of a property, please contact us for a free consultation.
3 Beds
2.1 Baths
1,917 SqFt
SOLD DATE : 08/16/2024
Key Details
Sold Price $525,000
Property Type Townhouse
Sub Type Townhouse
Listing Status Sold
Purchase Type For Sale
Square Footage 1,917 sqft
Price per Sqft $273
MLS Listing ID 24696414
Sold Date 08/16/24
Style Stories2, Townhouse
Bedrooms 3
Full Baths 2
Condo Fees $580
HOA Fees $580/mo
Year Built 1972
Annual Tax Amount $7,054
Tax Year 2023
Property Description
Welcome to Hayden Island's hidden gem. A beautifully rare fully remodeled townhome-style condo offering luxurious waterfront living. This 3-bedroom, 2.5-bath residence features dual master suites and breathtaking views of the marina.Step inside to discover a contemporary oasis filled with natural light. The living room boasts a cozy gas fireplace and expansive windows that open to a deck overlooking serene water views. The modern kitchen is a chef's delight with new marble countertops, a full Italian tile backsplash, dual built-in ovens, a gas cooktop, and a workstation sink with all the accessories. The spacious dining area is perfect for family gatherings or entertaining friends.The primary suite on the upper level offers a private retreat with a balcony, double closets, and a spa-like bathroom complete with a soaker tub and updated fixtures. A second bedroom or flex room provides versatile space for guests or a home office.Main floor conveniences include a bedroom ensuite, a half bath, and a full bath, all updated with modern finishes. Beautiful new Pergo Outlast flooring throughout is both waterproof and scratch-resistant.Outside, enjoy the walking path along the bay, leading to the Columbia River. The HOA includes water, sewer, garbage, pool access, exterior maintenance, and landscaping. A 35ft boat slip at the Riverhouse Marina is included, making it easy to enjoy boating adventures right from your doorstep. This home also comes with two reserved parking spaces, one covered.Don't miss the opportunity to own a piece of paradise just minutes from the Vancouver Waterfront, PDX airport and vibrant city amenities. [Home Energy Score = 3. HES Report at https://rpt.greenbuildingregistry.com/hes/OR10192250]
Location
State OR
County Multnomah
Area _141
Rooms
Basement None
Interior
Interior Features Ceiling Fan, Laminate Flooring, Laundry, Marble, Skylight, Soaking Tub, Washer Dryer
Heating Forced Air
Cooling Central Air
Fireplaces Number 1
Fireplaces Type Gas
Appliance Builtin Oven, Cooktop, Dishwasher, Disposal, Free Standing Refrigerator, Gas Appliances, Marble, Microwave, Pantry
Exterior
Exterior Feature Covered Deck, Deck, Dock, Fire Pit
Parking Features Carport, Shared
Garage Spaces 2.0
Waterfront Description BayFront,RiverFront
View Bay, River
Roof Type Composition
Accessibility MainFloorBedroomBath, WalkinShower
Garage Yes
Building
Lot Description Commons, Level, Trees
Story 2
Sewer Public Sewer
Water Public Water
Level or Stories 2
Schools
Elementary Schools Faubion
Middle Schools Faubion
High Schools Roosevelt
Others
Senior Community No
Acceptable Financing Cash, Conventional
Listing Terms Cash, Conventional
Read Less Info
Want to know what your home might be worth? Contact us for a FREE valuation!

Our team is ready to help you sell your home for the highest possible price ASAP







