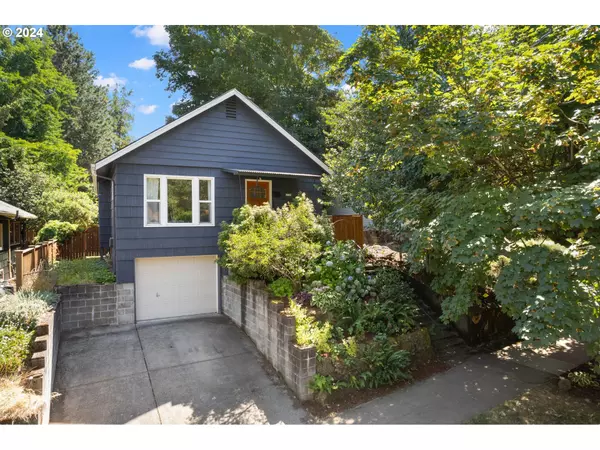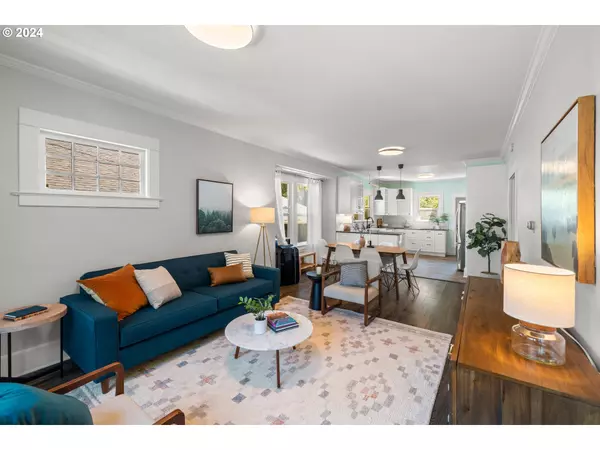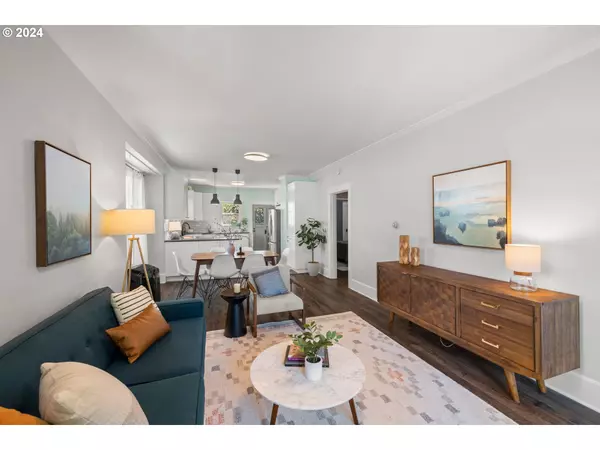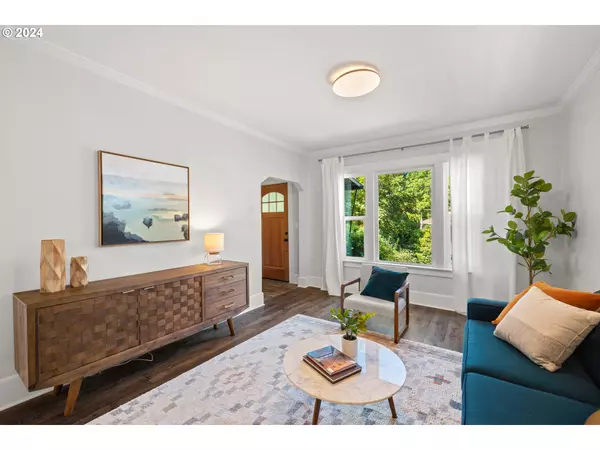Bought with Keller Williams Sunset Corridor
$590,000
$549,900
7.3%For more information regarding the value of a property, please contact us for a free consultation.
2 Beds
1 Bath
1,630 SqFt
SOLD DATE : 08/21/2024
Key Details
Sold Price $590,000
Property Type Single Family Home
Sub Type Single Family Residence
Listing Status Sold
Purchase Type For Sale
Square Footage 1,630 sqft
Price per Sqft $361
MLS Listing ID 24423746
Sold Date 08/21/24
Style Stories1, Bungalow
Bedrooms 2
Full Baths 1
Year Built 1906
Annual Tax Amount $4,541
Tax Year 2023
Lot Size 3,920 Sqft
Property Description
Nestled amongst the trees, this beautiful PNW bungalow is positively brimming with character and charm. An inviting entryway welcomes you into the large living area with a sizable front window which ushers in plentiful natural light. Enjoy a recently renovated gourmet kitchen with quartz counters, stainless steel appliances, and ample storage space. Tall ceilings throughout for an open feel in all of the bedrooms including the spacious primary which sports a roomy walk-in closet. Private, fully fenced backyard with a lovely deck that's perfect for entertaining in the sunny summer months ahead. Double driveway + attached garage. Absolutely prime location, just steps away from SE Division and SE Clinton street shops and restaurants. Some of Portland's best restaurants, bars, and dessert just outside your door! Bike down Clinton St greenway or walk your furry friend to numerous pup-friendly stores nearby. Also near to schools, parks, public transit, and so much more. Don't miss this radiant Richmond abode! [Home Energy Score = 4. HES Report at https://rpt.greenbuildingregistry.com/hes/OR10033468]
Location
State OR
County Multnomah
Area _143
Rooms
Basement Crawl Space, Storage Space, Unfinished
Interior
Interior Features Garage Door Opener, High Ceilings, High Speed Internet, Quartz, Tile Floor, Wallto Wall Carpet, Washer Dryer
Heating Forced Air
Cooling Air Conditioning Ready
Appliance Convection Oven, Cooktop, Dishwasher, Disposal, Free Standing Range, Free Standing Refrigerator, Microwave, Pantry, Quartz, Stainless Steel Appliance, Tile
Exterior
Exterior Feature Deck, Fenced, Porch, Public Road, Yard
Parking Features Attached, TuckUnder
Garage Spaces 1.0
View Seasonal
Roof Type Composition
Accessibility BathroomCabinets, NaturalLighting
Garage Yes
Building
Story 2
Sewer Public Sewer
Water Public Water
Level or Stories 2
Schools
Elementary Schools Abernethy
Middle Schools Hosford
High Schools Cleveland
Others
Senior Community No
Acceptable Financing Cash, Conventional, FHA, VALoan
Listing Terms Cash, Conventional, FHA, VALoan
Read Less Info
Want to know what your home might be worth? Contact us for a FREE valuation!

Our team is ready to help you sell your home for the highest possible price ASAP







