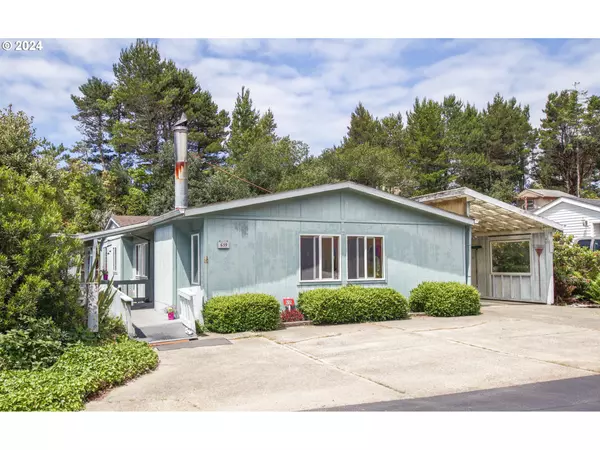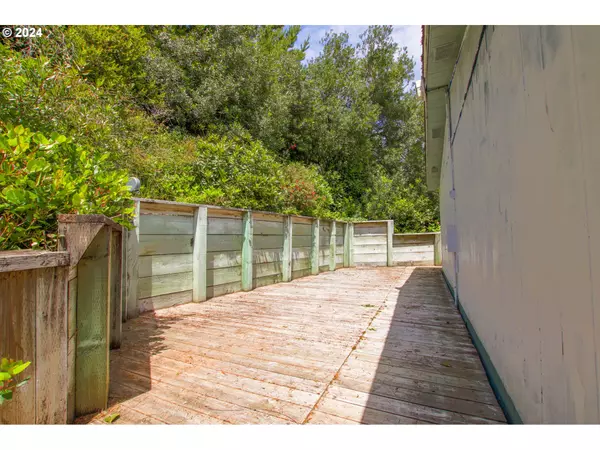Bought with Berkshire Hathaway HomeServices NW Real Estate
$258,000
$265,000
2.6%For more information regarding the value of a property, please contact us for a free consultation.
3 Beds
2 Baths
1,502 SqFt
SOLD DATE : 11/04/2024
Key Details
Sold Price $258,000
Property Type Manufactured Home
Sub Type Manufactured Homeon Real Property
Listing Status Sold
Purchase Type For Sale
Square Footage 1,502 sqft
Price per Sqft $171
Subdivision Greentrees West
MLS Listing ID 24251632
Sold Date 11/04/24
Style Double Wide Manufactured, Manufactured Home
Bedrooms 3
Full Baths 2
Condo Fees $270
HOA Fees $270/mo
Year Built 1981
Annual Tax Amount $1,761
Tax Year 2023
Lot Size 6,098 Sqft
Property Description
Welcome to your new home in Greentrees Village, a premier gated 55+ community offering serene living with many amenities. This 1502 sq ft residence features a spacious open floor plan designed for comfort and versatility. The home includes three bedrooms, including a primary suite with a private ensuite bathroom and generous closet space. The additional bedrooms are perfect for guests or a home office, and open floorplan offers flexibility to suit your needs. Residents of Greentrees enjoy access to clubhouse amenities such as a pool, hot tub, meeting rooms, athletic court and more. Utilities like water, sewer, garbage, cable TV, and internet are included in the HOA dues, ensuring convenience and peace of mind. Conveniently located, this home offers easy access to shopping, dining, parks, and recreational facilities. Whether downsizing or seeking a retirement oasis, this home offers comfort, convenience, and community in a sought-after 55+ setting. Schedule your showing today and envision making this home your own.
Location
State OR
County Lane
Area _226
Rooms
Basement Crawl Space
Interior
Interior Features Laundry, Wallto Wall Carpet
Heating Forced Air
Fireplaces Number 1
Fireplaces Type Electric
Appliance Builtin Oven, Cooktop, Dishwasher, Disposal, Free Standing Refrigerator
Exterior
Exterior Feature Deck, Outbuilding, Yard
Parking Features Carport
Garage Spaces 2.0
View Trees Woods
Roof Type Composition
Garage Yes
Building
Lot Description Level, Private
Story 1
Sewer Public Sewer
Water Public Water
Level or Stories 1
Schools
Elementary Schools Siuslaw
Middle Schools Siuslaw
High Schools Siuslaw
Others
Senior Community Yes
Acceptable Financing Cash, Conventional
Listing Terms Cash, Conventional
Read Less Info
Want to know what your home might be worth? Contact us for a FREE valuation!

Our team is ready to help you sell your home for the highest possible price ASAP







