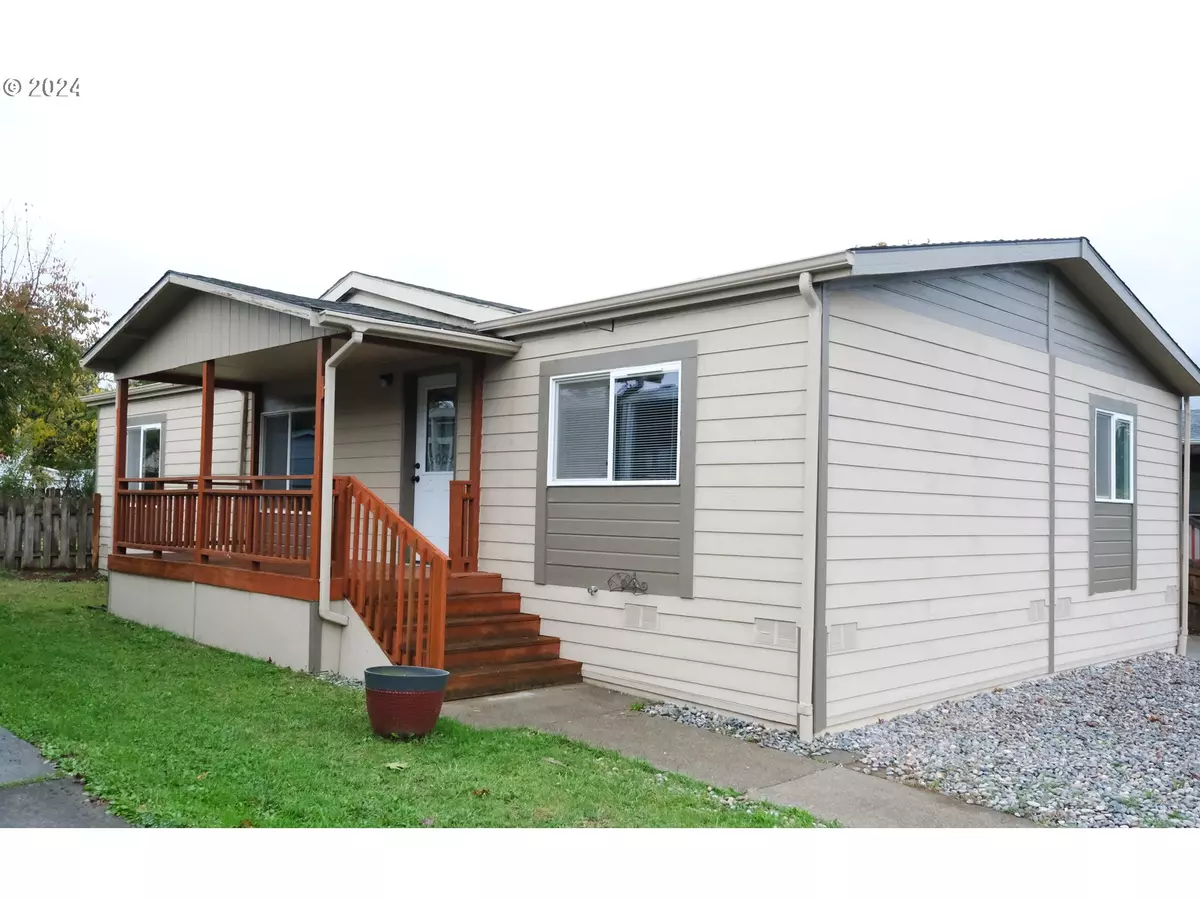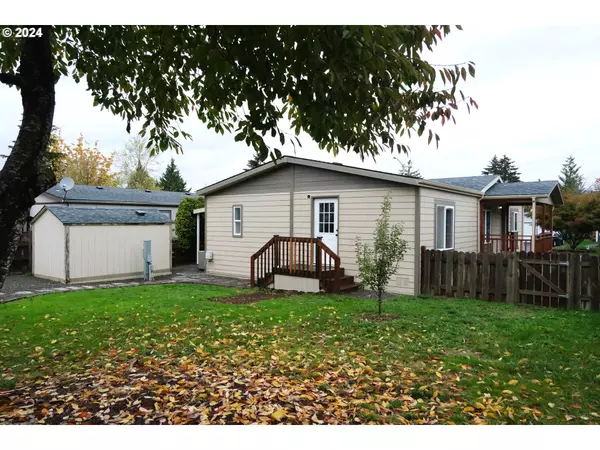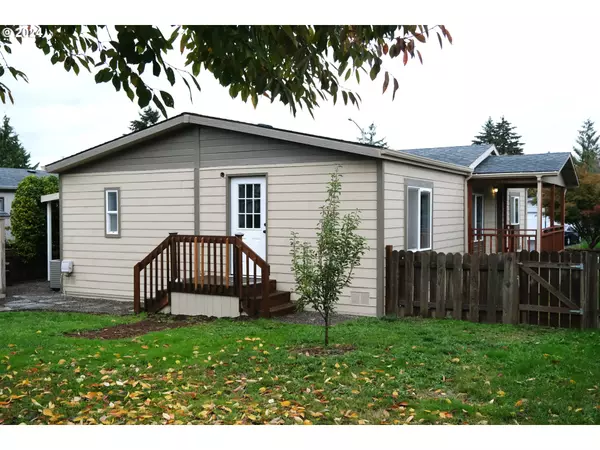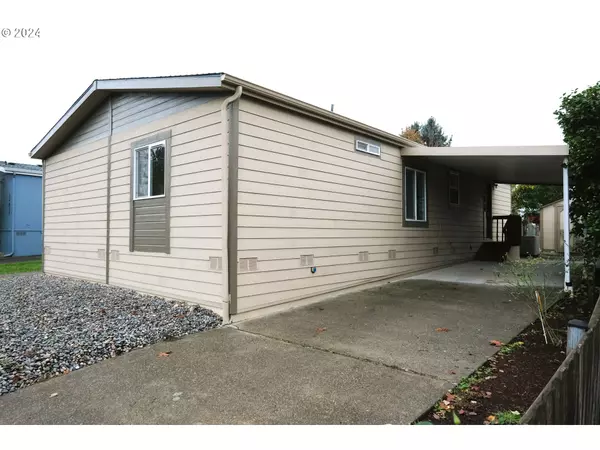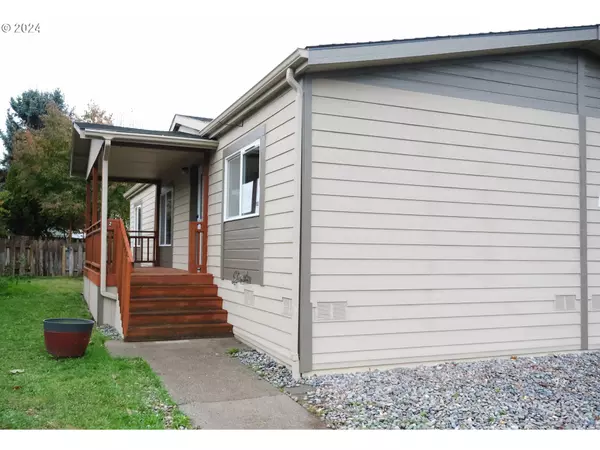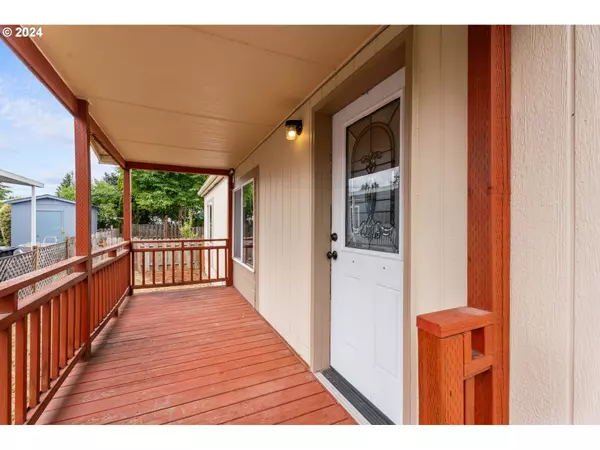Bought with Legacy Realty Group
$180,000
$199,000
9.5%For more information regarding the value of a property, please contact us for a free consultation.
3 Beds
2 Baths
1,296 SqFt
SOLD DATE : 12/20/2024
Key Details
Sold Price $180,000
Property Type Manufactured Home
Sub Type Manufactured Homein Park
Listing Status Sold
Purchase Type For Sale
Square Footage 1,296 sqft
Price per Sqft $138
Subdivision Country Village Estates
MLS Listing ID 24382818
Sold Date 12/20/24
Style Stories1, Manufactured Home
Bedrooms 3
Full Baths 2
Land Lease Amount 801.0
Year Built 1996
Annual Tax Amount $673
Tax Year 2023
Property Sub-Type Manufactured Homein Park
Property Description
All new exterior siding and trim! Charming updated manufactured home in a highly sought-after neighborhood. 3-bedroom, 2-bathroom, offering 1,296 square feet of comfortable living space. Nestled on a level, fenced lot, this home is perfect for those seeking both style and functionality. With a covered porch, this home opens to the living room/dining room/kitchen view. A great room flow with its open floor plan that's bathed in natural light, enhanced by vaulted ceilings and skylights in the kitchen. The heart of this home, the kitchen boasts an abundance of counter space, ample cabinetry, a walk-in pantry, modern stainless-steel refrigerator and electric range, a double sink, and built-in dishwasher, new flooring and custom painted cabinets. The primary suite features a spacious walk-in closet, new carpet, a luxurious ensuite with a walk-in shower, and a private exterior entrance to the backyard. The second bedroom is generously sized with vaulted ceilings, while the third bedroom offers cozy new wall-to-wall carpeting. All new trim, baseboards, and custom interior paint throughout the home. Outside, the convenience of a tool shed for extra storage, a carport with an extra-long driveway for ample parking, and a fenced backyard with refreshed landscaping, perfect for outdoor entertaining or relaxing. With its thoughtful updates and great flow, this home is a must-see! The community of Country Village Estates offers common areas, park with pathways, dog park area, and a basketball court. RV storage is available for an additional $75/month. Home space fee includes sewer and basic cable. LA is seller.
Location
State OR
County Clackamas
Area _146
Rooms
Basement Crawl Space
Interior
Interior Features Ceiling Fan, High Ceilings, Laminate Flooring, Laundry, Skylight, Soaking Tub, Vaulted Ceiling, Vinyl Floor, Wallto Wall Carpet
Heating Forced Air
Cooling Central Air
Appliance Convection Oven, Dishwasher, Disposal, Free Standing Range, Free Standing Refrigerator, Pantry, Range Hood, Stainless Steel Appliance
Exterior
Exterior Feature Covered Deck, Deck, Fenced, Tool Shed, Yard
Parking Features Carport
Roof Type Composition
Accessibility MainFloorBedroomBath, MinimalSteps, NaturalLighting, OneLevel, UtilityRoomOnMain, WalkinShower
Garage Yes
Building
Lot Description Level
Story 1
Foundation Skirting
Sewer Public Sewer
Water Public Water
Level or Stories 1
Schools
Elementary Schools Redland
Middle Schools Baker Prairie
High Schools Oregon City
Others
Senior Community No
Acceptable Financing Cash, Conventional, VALoan
Listing Terms Cash, Conventional, VALoan
Read Less Info
Want to know what your home might be worth? Contact us for a FREE valuation!

Our team is ready to help you sell your home for the highest possible price ASAP


