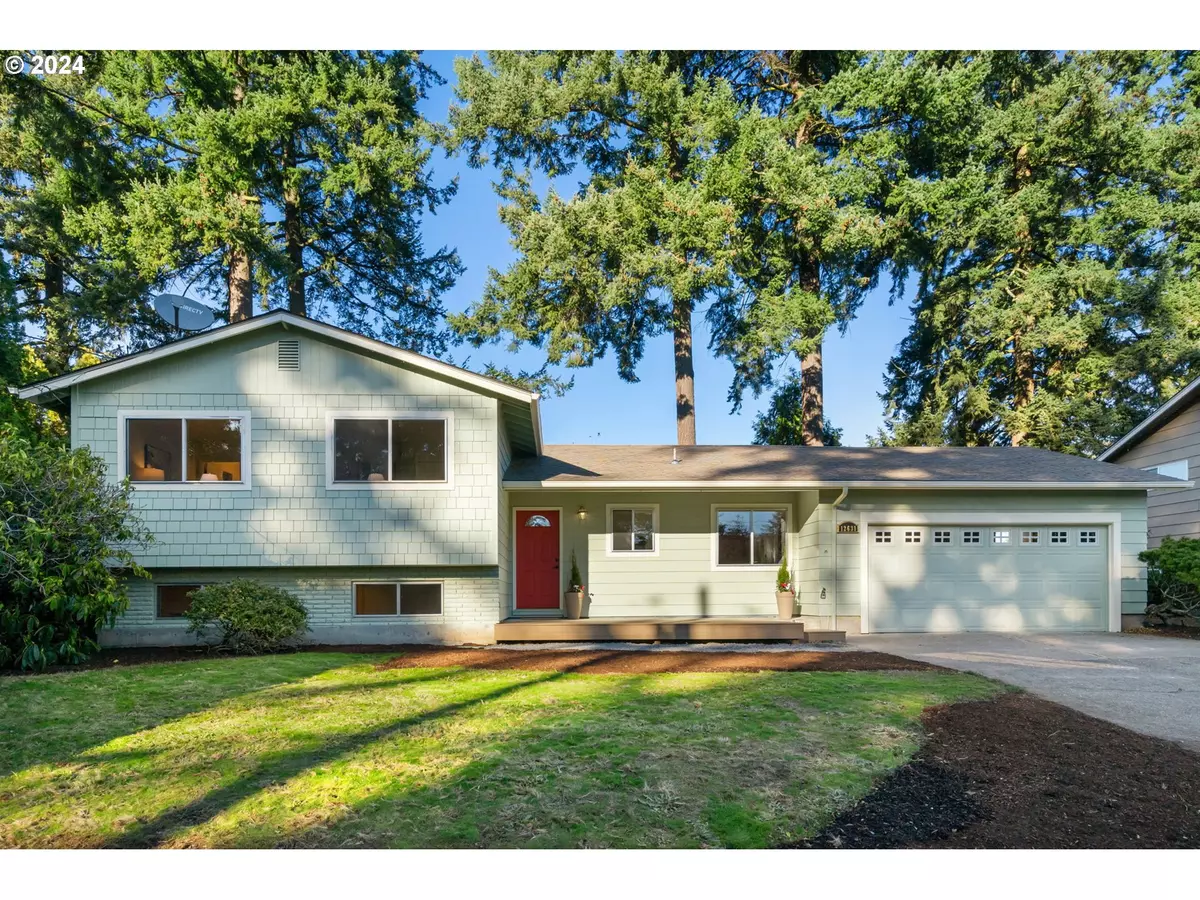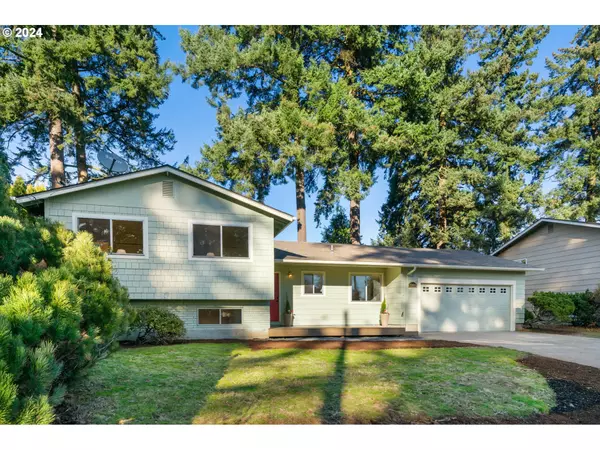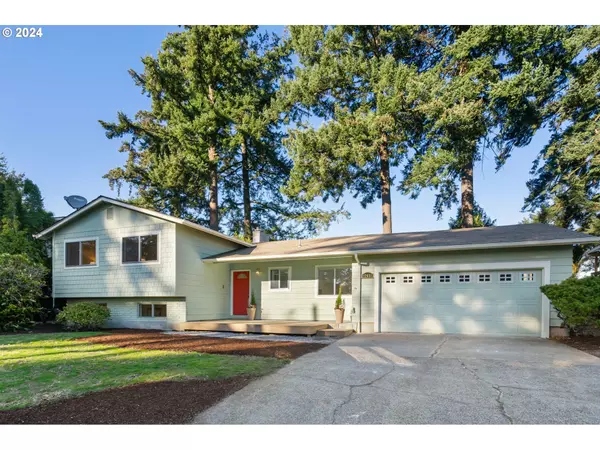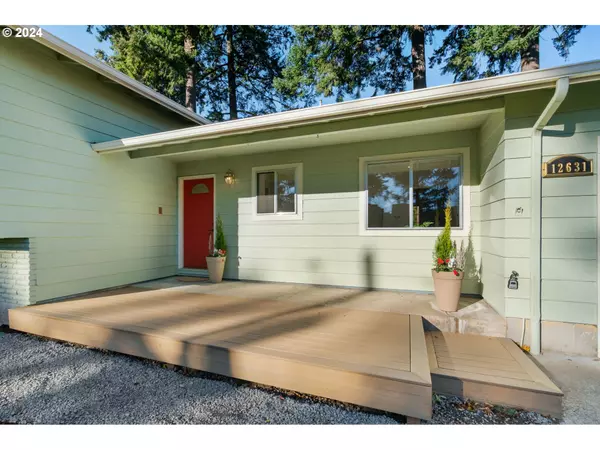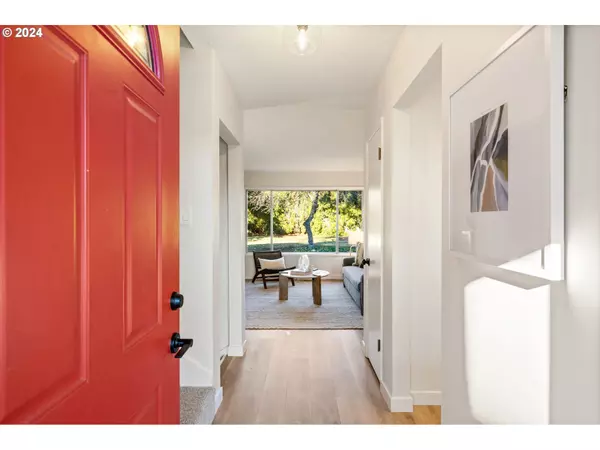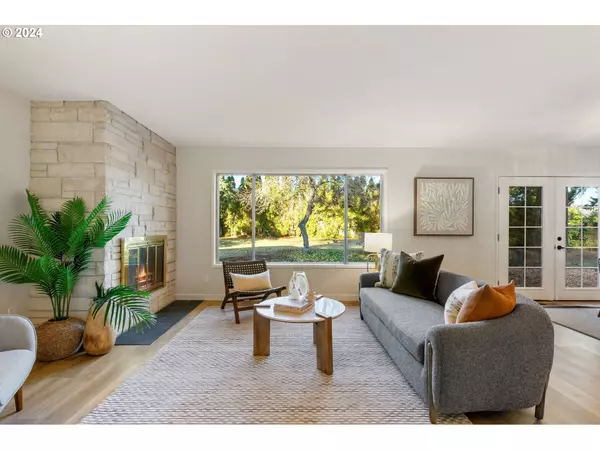Bought with Works Real Estate
$550,000
$520,000
5.8%For more information regarding the value of a property, please contact us for a free consultation.
3 Beds
3 Baths
1,863 SqFt
SOLD DATE : 12/31/2024
Key Details
Sold Price $550,000
Property Type Single Family Home
Sub Type Single Family Residence
Listing Status Sold
Purchase Type For Sale
Square Footage 1,863 sqft
Price per Sqft $295
Subdivision Mill Park
MLS Listing ID 24072598
Sold Date 12/31/24
Style Ranch, Tri Level
Bedrooms 3
Full Baths 3
Year Built 1967
Annual Tax Amount $5,987
Tax Year 2024
Lot Size 10,454 Sqft
Property Description
1963 Tri-level with irresistible midcentury style and modern updates. A welcoming open floorplan on the main level with huge windows looking out to the private, parklike yard. Refreshed for the market with new interior and exterior paint, flooring, fixtures and serviced systems. Updated kitchen offers an efficient layout with new quartz countertops, new tile backsplash, freshly painted cabinets, new appliances and range hood, plus a sunny breakfast nook ideal for enjoying a morning cup of coffee and informal dining. Spacious open living and dining designed for entertaining, with a striking wood-burning fireplace, oversized windows and French doors leading to a large, private backyard. Upstairs 6 steps is a huge primary suite- retreat with updated ensuite bath and 2 double closets, this space is large enough for 2 bedrooms! Refreshed hall bath and large bedroom complete the upper level with comfort and style. The lower level is your ultimate flex space. Whether it's game nights, movie marathons, or hosting guests, the cozy family room—with its second fireplace—delivers. Plus, a third bedroom, large half bath, laundry room with utility sink and a private entrance for added versatility or separate living. 588 sqft oversized, attached 2-car garage—it's not just for parking but also offers loads of storage or workshop potential. Huge .24 acre fenced lot, has so many possibilities or love your private get away from the world. Nestled among the firs, in a pretty neighborhood with similar homes, Mill Park has great access the public transport, highways, PDX and every day services. [Home Energy Score = 3. HES Report at https://rpt.greenbuildingregistry.com/hes/OR10234534]
Location
State OR
County Multnomah
Area _143
Rooms
Basement Finished
Interior
Interior Features Garage Door Opener, Hookup Available, Laundry, Luxury Vinyl Plank, Quartz, Sprinkler, Wallto Wall Carpet
Heating Forced Air
Cooling Central Air
Fireplaces Number 2
Fireplaces Type Wood Burning
Appliance Dishwasher, Free Standing Range, Free Standing Refrigerator, Pantry, Quartz, Solid Surface Countertop, Stainless Steel Appliance
Exterior
Exterior Feature Deck, Fenced, Patio, Porch, Yard
Parking Features Attached, Oversized
Garage Spaces 2.0
Roof Type Composition,Shingle
Garage Yes
Building
Lot Description Level, Trees
Story 3
Foundation Concrete Perimeter
Sewer Public Sewer
Water Public Water
Level or Stories 3
Schools
Elementary Schools Menlo Park
Middle Schools Floyd Light
High Schools David Douglas
Others
Senior Community No
Acceptable Financing Cash, Conventional, FHA, VALoan
Listing Terms Cash, Conventional, FHA, VALoan
Read Less Info
Want to know what your home might be worth? Contact us for a FREE valuation!

Our team is ready to help you sell your home for the highest possible price ASAP


