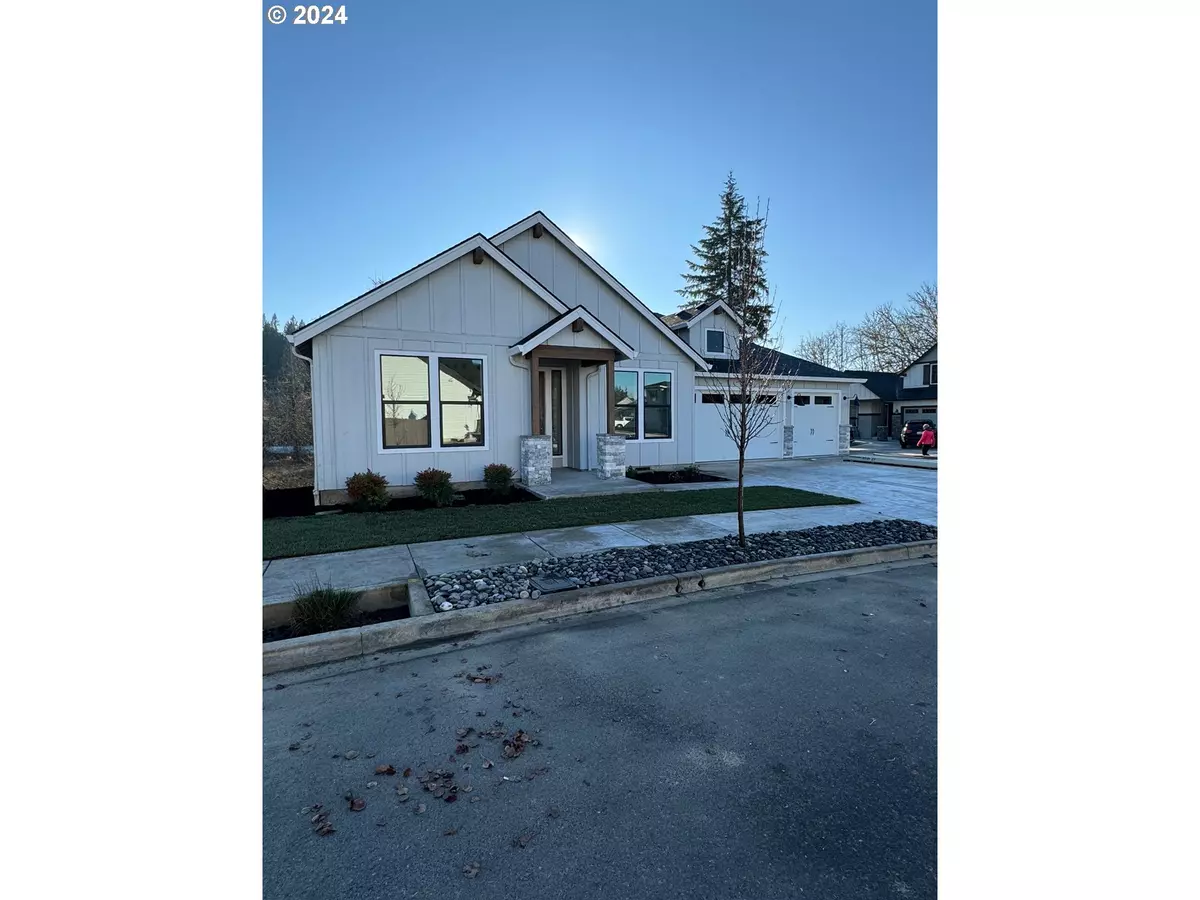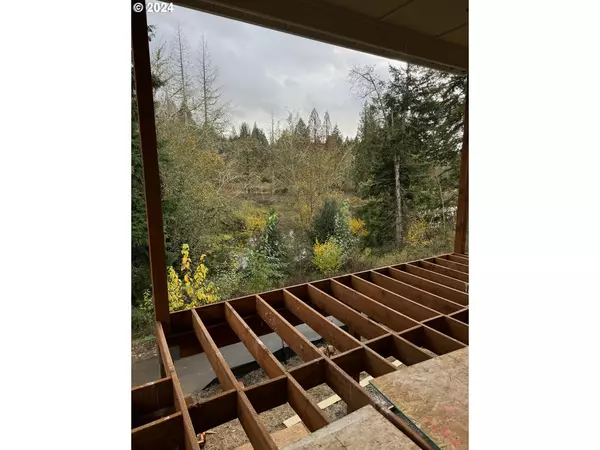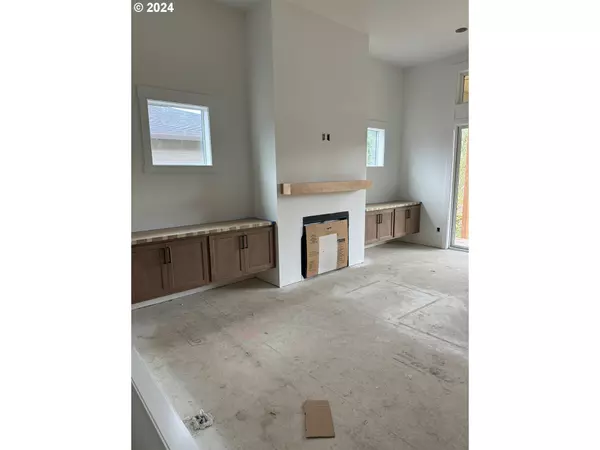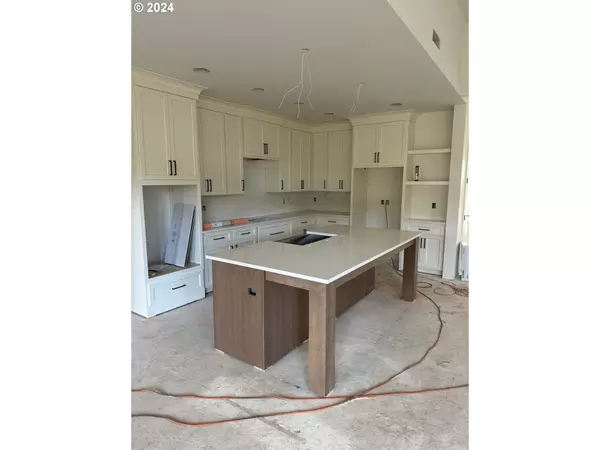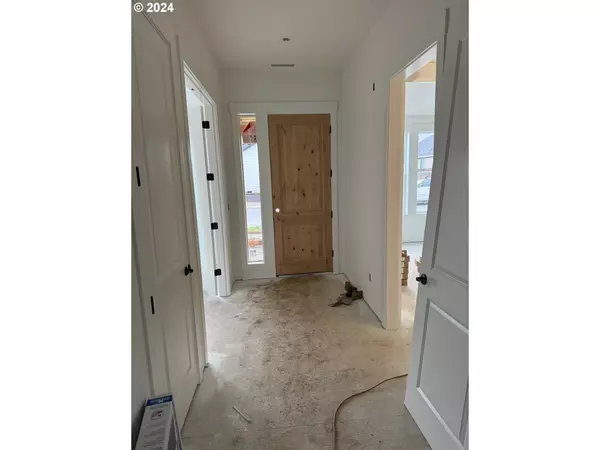Bought with Non Rmls Broker
$920,000
$989,900
7.1%For more information regarding the value of a property, please contact us for a free consultation.
4 Beds
3 Baths
2,826 SqFt
SOLD DATE : 01/03/2025
Key Details
Sold Price $920,000
Property Type Single Family Home
Sub Type Single Family Residence
Listing Status Sold
Purchase Type For Sale
Square Footage 2,826 sqft
Price per Sqft $325
MLS Listing ID 23437716
Sold Date 01/03/25
Style Daylight Ranch, Farmhouse
Bedrooms 4
Full Baths 3
Condo Fees $65
HOA Fees $65/mo
Year Built 2023
Annual Tax Amount $1,571
Tax Year 2023
Lot Size 6,534 Sqft
Property Description
Call agent about current promotion! Welcome Home to this, semi-custom 4BED/3BATH Modern Farmhouse Style daylight basement home by Generation Homes Northwest. Located within the new community of Cedars Landing on permanent greenbelt, this home boasts high ceilings and abundant natural light throughout. Large flowing floor plan with gourmet kitchen, master on main living, walk-in pantry, stainless gas appliances and an expansive quartz island. This open concept home creates a harmonious gathering space for hosting in style and comfort all year round with an ample covered outdoor space right off the kitchen nook. Primary ensuite features a luxurious spa like feel with soothing designer paint, large soaking tub, glass encased shower, and generously sized walk-in closet.
Location
State WA
County Clark
Area _61
Rooms
Basement Daylight, Finished
Interior
Interior Features Garage Door Opener, Laminate Flooring, Laundry, Quartz, Tile Floor
Heating E N E R G Y S T A R Qualified Equipment, Forced Air95 Plus
Cooling Heat Pump
Fireplaces Number 1
Fireplaces Type Gas
Appliance Builtin Oven, Dishwasher, Disposal, E N E R G Y S T A R Qualified Appliances, Gas Appliances, Island, Microwave, Pantry, Plumbed For Ice Maker, Quartz, Range Hood, Stainless Steel Appliance, Tile
Exterior
Exterior Feature Covered Deck, Covered Patio, Deck, Fenced, Patio, Sprinkler, Yard
Parking Features Attached
Garage Spaces 3.0
View Territorial, Trees Woods
Roof Type Composition
Accessibility GarageonMain, UtilityRoomOnMain
Garage Yes
Building
Lot Description Green Belt, Trees
Story 2
Foundation Concrete Perimeter, Slab
Sewer Public Sewer
Water Public Water
Level or Stories 2
Schools
Elementary Schools Tukes Valley
Middle Schools Tukes Valley
High Schools Battle Ground
Others
Senior Community No
Acceptable Financing Cash, Conventional, FHA, VALoan
Listing Terms Cash, Conventional, FHA, VALoan
Read Less Info
Want to know what your home might be worth? Contact us for a FREE valuation!

Our team is ready to help you sell your home for the highest possible price ASAP


