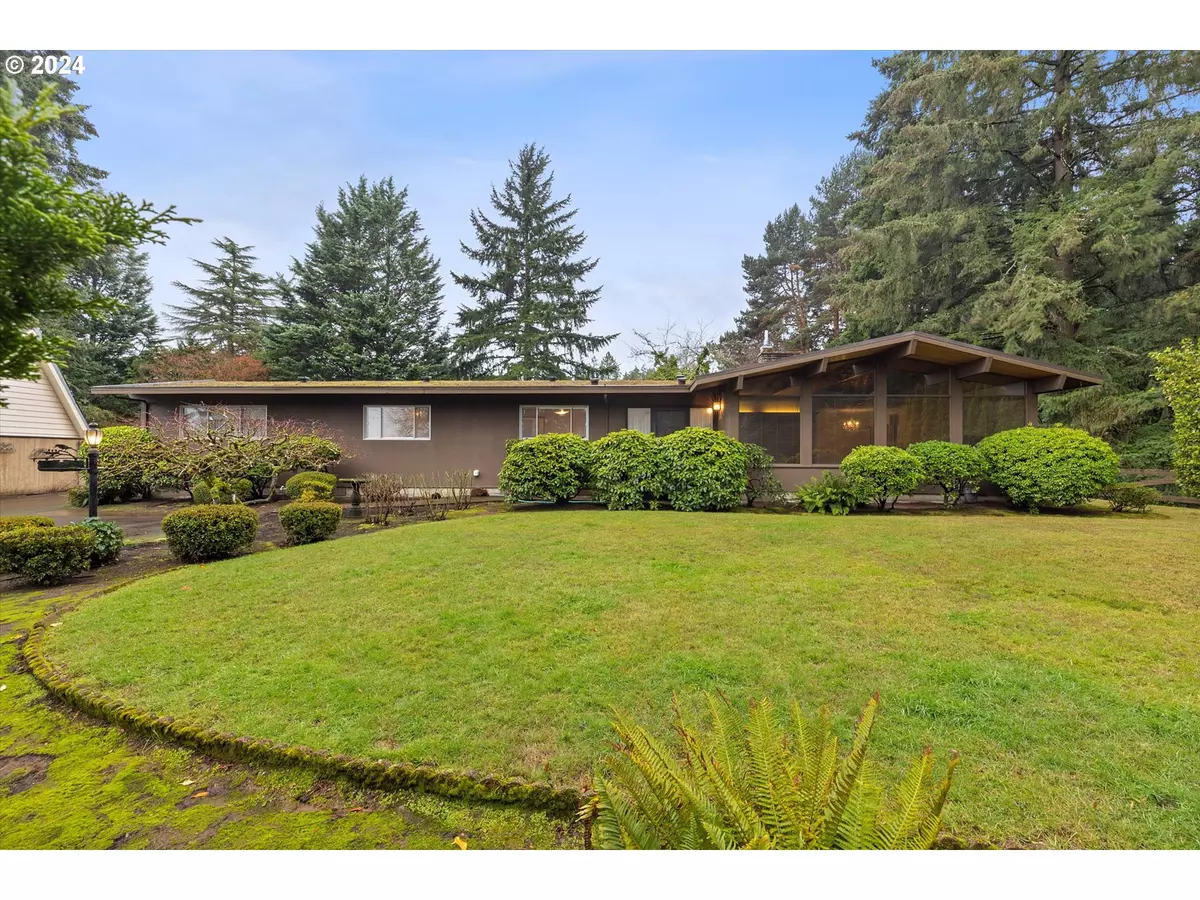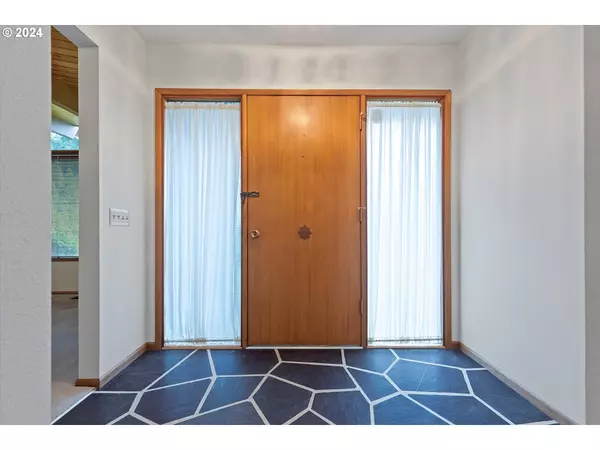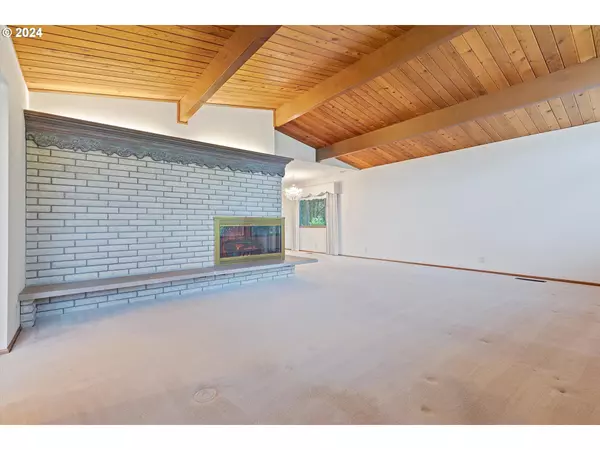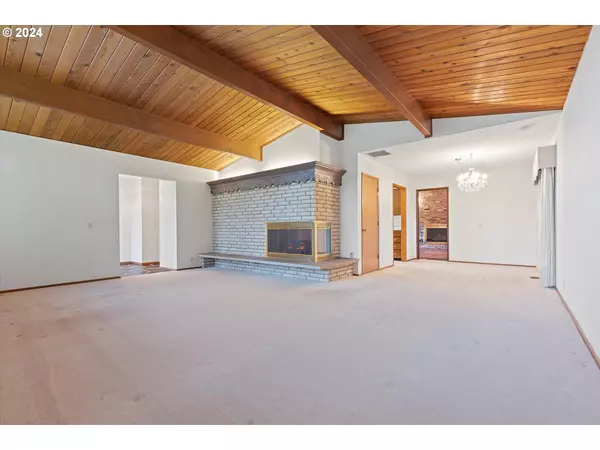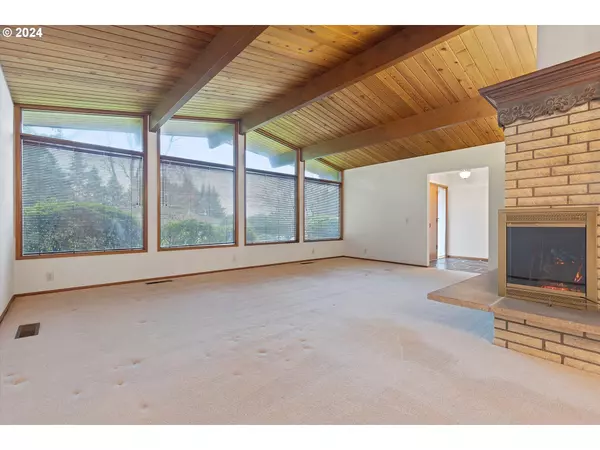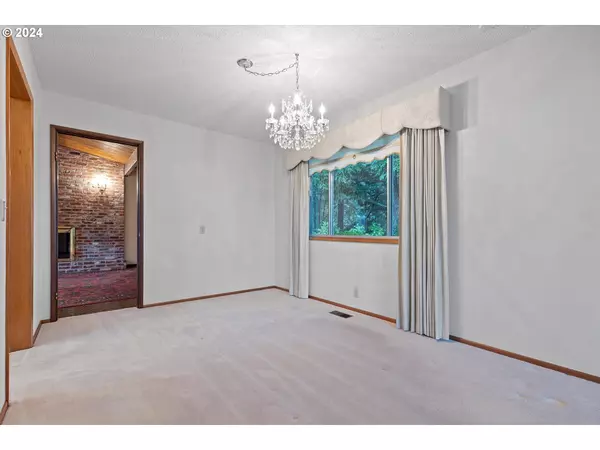Bought with HomeSmart Realty Group
$605,000
$600,000
0.8%For more information regarding the value of a property, please contact us for a free consultation.
3 Beds
1.1 Baths
2,392 SqFt
SOLD DATE : 01/09/2025
Key Details
Sold Price $605,000
Property Type Single Family Home
Sub Type Single Family Residence
Listing Status Sold
Purchase Type For Sale
Square Footage 2,392 sqft
Price per Sqft $252
MLS Listing ID 24225950
Sold Date 01/09/25
Style Stories1, Mid Century Modern
Bedrooms 3
Full Baths 1
Year Built 1962
Annual Tax Amount $5,365
Tax Year 2024
Lot Size 0.440 Acres
Property Description
Stunning meticulously maintained mid-century ready for your personal touches. This home epitomizes mid century architecture with its floor to ceiling windows, wood ceilings, and clean lines. The generously sized living and family rooms both sport wood beamed ceilings and woodburning fireplaces- currently equipped with electric logs for ambiance. Lots of storage inside and out. The primary bedroom is already plumbed for a sink and ready for you to design an ensuite should you choose. This large lot boasts plenty of space to garden and play. You'll enjoy apples and fresh flowers from the yard. New furnace in 2023, Roof replaced in 2013, AC replaced in 2017. Don't miss the appliances in the kitchen- they look almost as good as the day they were installed! Bring your ideas or enjoy the home just as it is. Move in ready! Home is being sold as-is.
Location
State OR
County Washington
Area _151
Zoning R3.5
Interior
Interior Features Hardwood Floors, Laundry
Heating Forced Air, Forced Air95 Plus
Cooling Central Air, Wall Unit
Fireplaces Number 2
Fireplaces Type Electric, Wood Burning
Appliance Builtin Oven, Builtin Range, Dishwasher
Exterior
Exterior Feature Patio, Tool Shed, Yard
Parking Features Carport
Garage Spaces 2.0
Roof Type TarGravel
Accessibility GroundLevel, OneLevel, UtilityRoomOnMain
Garage Yes
Building
Lot Description Cul_de_sac
Story 1
Foundation Concrete Perimeter
Sewer Public Sewer
Water Public Water
Level or Stories 1
Schools
Elementary Schools Templeton
Middle Schools Twality
High Schools Tigard
Others
Senior Community No
Acceptable Financing Cash, Conventional, FHA, VALoan
Listing Terms Cash, Conventional, FHA, VALoan
Read Less Info
Want to know what your home might be worth? Contact us for a FREE valuation!

Our team is ready to help you sell your home for the highest possible price ASAP


