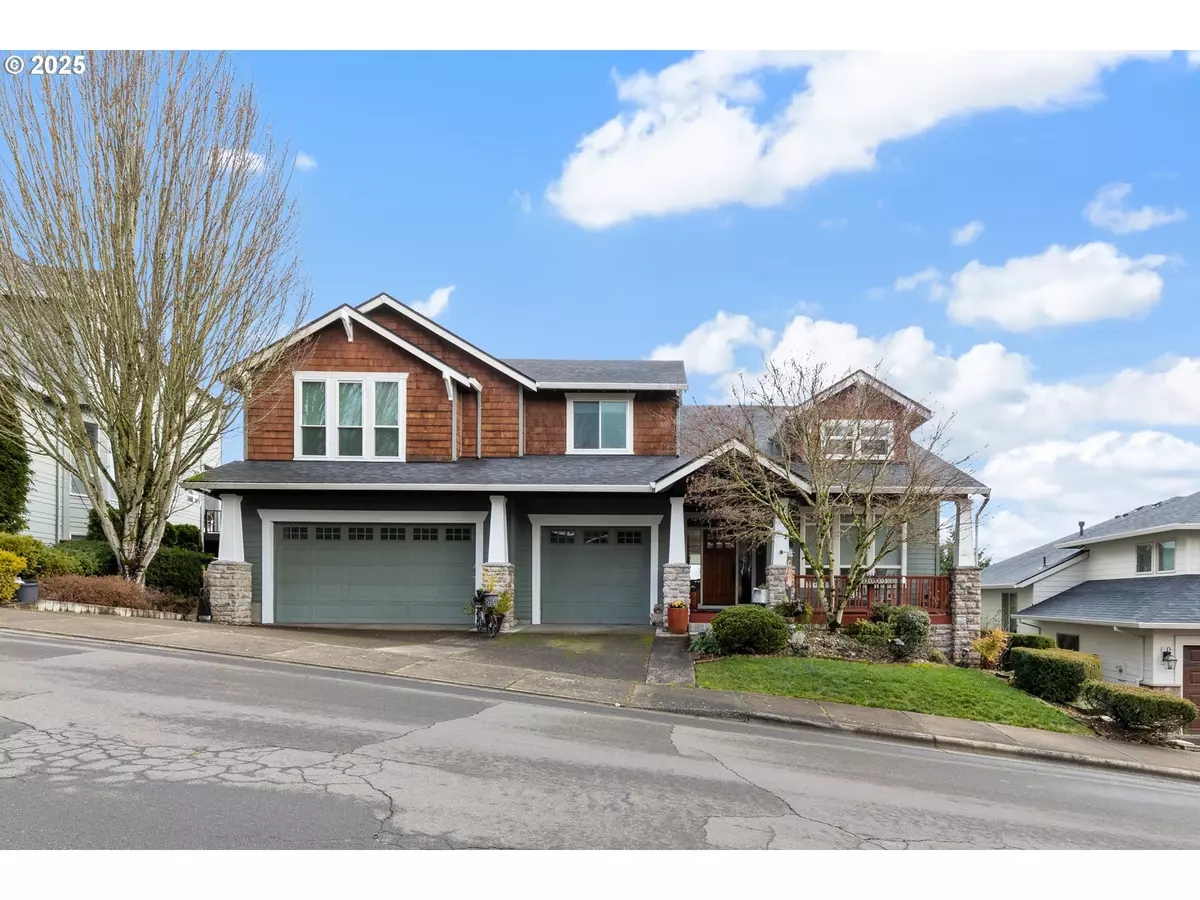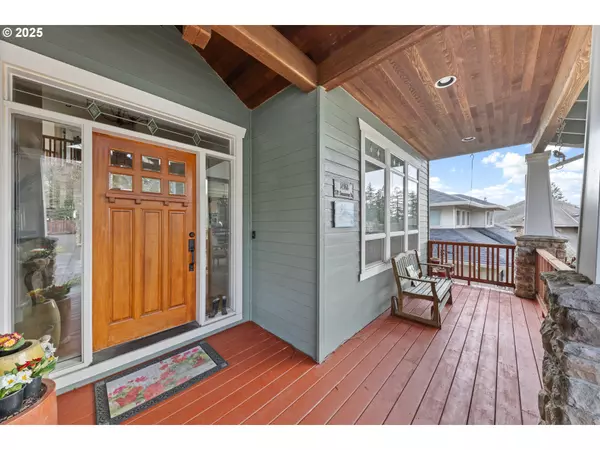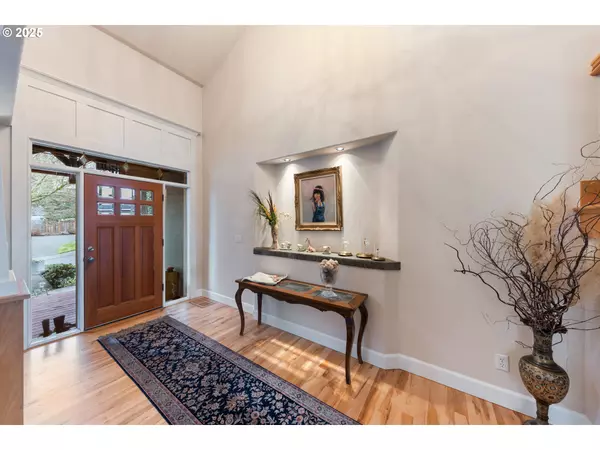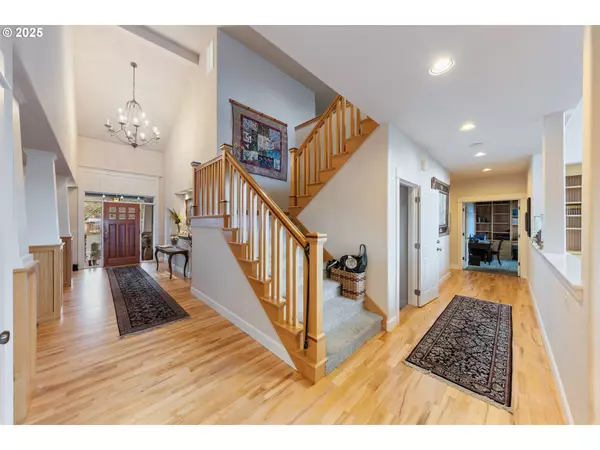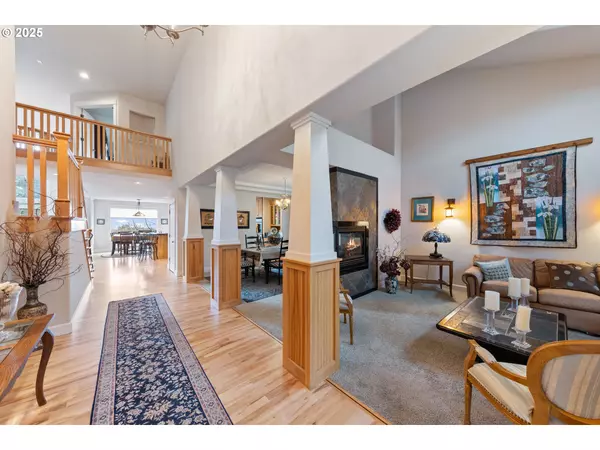Bought with Willamette Properties Group
$950,000
$985,000
3.6%For more information regarding the value of a property, please contact us for a free consultation.
6 Beds
4 Baths
5,936 SqFt
SOLD DATE : 08/12/2025
Key Details
Sold Price $950,000
Property Type Single Family Home
Sub Type Single Family Residence
Listing Status Sold
Purchase Type For Sale
Square Footage 5,936 sqft
Price per Sqft $160
MLS Listing ID 631368550
Sold Date 08/12/25
Style Craftsman
Bedrooms 6
Full Baths 4
HOA Fees $12/ann
Year Built 2001
Annual Tax Amount $13,811
Tax Year 2024
Lot Size 8,276 Sqft
Property Sub-Type Single Family Residence
Property Description
Discover this stunning 6-bedroom, 4-bathroom home with breathtaking sunrises as well as views of Mt. Hood from the master bedroom and private balcony. The spacious master suite features a luxurious bathroom and walk-in closet. A large finished daylight basement offers endless possibilities with its open design and tons of storage, plus a bedroom and bathroom for added convenience. Recently refinished maple hardwood floors and rich Hickory cabinets elevate the kitchen, complete with newer appliances. Modern upgrades include a new gas hot water heater, a new roof in 2019, and new carpet in high-traffic areas. Entertain on the back deck with a gas stub for a barbecue. Just 20 minutes from downtown Portland, this home offers space, comfort, and versatility. Seller is willing to carry the note with good down payment!
Location
State OR
County Washington
Area _151
Zoning RES-C
Rooms
Basement Daylight, Finished
Interior
Interior Features Granite, Hardwood Floors, High Ceilings, Vaulted Ceiling, Wallto Wall Carpet
Heating Heat Pump
Cooling Central Air, Heat Pump
Fireplaces Number 2
Fireplaces Type Gas
Appliance Builtin Oven, Cooktop, Dishwasher, Disposal, Down Draft, Free Standing Refrigerator, Solid Surface Countertop
Exterior
Exterior Feature Gas Hookup, Patio, Porch, Water Sense Irrigation
Parking Features Attached
Garage Spaces 3.0
View Mountain
Roof Type Composition
Accessibility GarageonMain, NaturalLighting
Garage Yes
Building
Lot Description Gentle Sloping
Story 3
Foundation Concrete Perimeter
Sewer Public Sewer
Water Public Water
Level or Stories 3
Schools
Elementary Schools Alberta Rider
Middle Schools Twality
High Schools Tualatin
Others
Senior Community No
Acceptable Financing Cash, Conventional, FHA, OwnerWillCarry, StateGILoan, VALoan
Listing Terms Cash, Conventional, FHA, OwnerWillCarry, StateGILoan, VALoan
Read Less Info
Want to know what your home might be worth? Contact us for a FREE valuation!

Our team is ready to help you sell your home for the highest possible price ASAP


