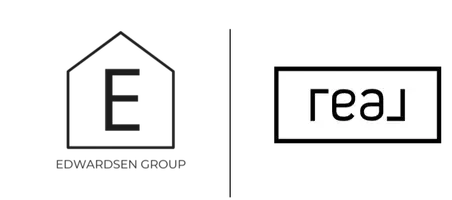Bought with Premiere Property Group, LLC
$634,999
$670,999
5.4%For more information regarding the value of a property, please contact us for a free consultation.
4 Beds
2.1 Baths
2,533 SqFt
SOLD DATE : 10/03/2025
Key Details
Sold Price $634,999
Property Type Single Family Home
Sub Type Single Family Residence
Listing Status Sold
Purchase Type For Sale
Square Footage 2,533 sqft
Price per Sqft $250
MLS Listing ID 24088375
Sold Date 10/03/25
Style Stories2, Farmhouse
Bedrooms 4
Full Baths 2
HOA Fees $120/mo
Year Built 2024
Annual Tax Amount $2,006
Tax Year 2023
Property Sub-Type Single Family Residence
Property Description
New Construction - Ready Now! Built by America's Most Trusted Homebuilder. Welcome to The Gris at 16863 SW Lear Lane in South River Terrace. This floor plan features an ultra-modern exterior paired with a beautifully classic interior. Enter through the porch to discover a powder room, staircase, and foyer leading to an open-concept great room. This space includes a fireplace, deck, dining area, and a gourmet kitchen that any chef would adore. The first floor also boasts a highly convenient 2-car garage. Ascend the stairs from the foyer to find a spacious loft adjacent to a laundry room and a bedroom. The second floor also includes two additional bedrooms and a bathroom. The highlight is the lovely primary suite, complete with a walk-in closet and a Zen-like primary bathroom, perfect for relaxation. Photos are for Representative Purposes Only. MLS#24088375
Location
State OR
County Washington
Area _151
Interior
Interior Features High Ceilings, Laminate Flooring, Lo V O C Material
Heating Forced Air95 Plus
Cooling Heat Pump
Fireplaces Number 1
Exterior
Exterior Feature Covered Patio
Parking Features Attached
Garage Spaces 2.0
View City, Territorial, Trees Woods
Roof Type Composition
Garage Yes
Building
Lot Description Gated, Gentle Sloping, Level
Story 2
Sewer Public Sewer
Water Public Water
Level or Stories 2
Schools
Elementary Schools Art Rutkin
Middle Schools Twality
High Schools Tualatin
Others
Senior Community No
Acceptable Financing Cash, Conventional, FHA, VALoan
Listing Terms Cash, Conventional, FHA, VALoan
Read Less Info
Want to know what your home might be worth? Contact us for a FREE valuation!

Our team is ready to help you sell your home for the highest possible price ASAP







