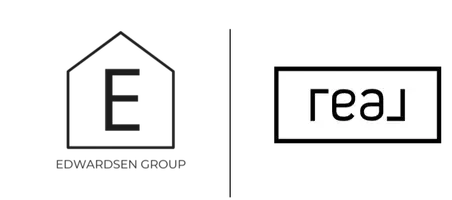Bought with Hearthstone Real Estate
$465,000
$499,000
6.8%For more information regarding the value of a property, please contact us for a free consultation.
3 Beds
2.1 Baths
2,025 SqFt
SOLD DATE : 10/09/2025
Key Details
Sold Price $465,000
Property Type Single Family Home
Sub Type Single Family Residence
Listing Status Sold
Purchase Type For Sale
Square Footage 2,025 sqft
Price per Sqft $229
MLS Listing ID 559318692
Sold Date 10/09/25
Style Stories2
Bedrooms 3
Full Baths 2
Year Built 2006
Annual Tax Amount $4,504
Tax Year 2024
Lot Size 8,712 Sqft
Property Sub-Type Single Family Residence
Property Description
Welcome to this beautifully maintained 3-bedroom, 2.5-bath home nestled in the highly sought-after Sunridge Estates community. Boasting 2,025 sf(m/l) of thoughtfully updated living space, this home sits on a quiet cul-de-sac with friendly neighbors and breathtaking views of the Blue Mountains and surrounding territory.Step inside to find a bright and inviting interior featuring an upgraded kitchen with sleek quartz countertops, a marble backsplash, and modern light fixtures. The bathrooms have also been tastefully renovated to match the home's elegant style. A spacious master suite offers a spa-like experience with a luxurious soaking tub — the perfect place to unwind.Enjoy year-round comfort with a newly installed gas fireplace, complete with mobile app controls, and brand-new Anderson windows in the main living area and bonus room — ideal for capturing the panoramic mountain scenery.The versatile bonus room offers plenty of space and could easily be converted into a fourth bedroom to suit your needs.Outside, you'll find a serene, professionally landscaped yard complete with a newly installed garden and retaining wall, in-ground sprinklers, a charming pergola for outdoor gatherings, and recently trimmed mature trees. The home is also equipped with solar panels, offering energy efficiency and sustainability.Don't miss the opportunity to own this move-in-ready gem with top-notch upgrades, stunning views, and a prime location in one of the area's most desirable neighborhoods.Schedule your private showing today!
Location
State OR
County Umatilla
Area _435
Zoning R1
Rooms
Basement Crawl Space
Interior
Interior Features Garage Door Opener, Hardwood Floors, Laminate Flooring, Laundry, Quartz, Wallto Wall Carpet, Washer Dryer, Wood Floors
Heating Forced Air
Cooling Central Air
Fireplaces Number 1
Fireplaces Type Gas
Appliance Dishwasher, Disposal, Free Standing Gas Range, Free Standing Refrigerator, Gas Appliances, Island, Microwave, Quartz
Exterior
Exterior Feature Covered Deck, Covered Patio, Fenced, Public Road, R V Parking, Yard
Parking Features Attached
Garage Spaces 3.0
View Mountain, Seasonal
Roof Type Composition
Garage Yes
Building
Lot Description Corner Lot, Level, Public Road, Seasonal, Solar
Story 2
Foundation Concrete Perimeter, Stem Wall
Sewer Public Sewer
Water Public Water
Level or Stories 2
Schools
Elementary Schools Mckay Creek
Middle Schools Sunridge
High Schools Pendleton
Others
Senior Community No
Acceptable Financing Cash, Conventional, FHA, VALoan
Listing Terms Cash, Conventional, FHA, VALoan
Read Less Info
Want to know what your home might be worth? Contact us for a FREE valuation!

Our team is ready to help you sell your home for the highest possible price ASAP







