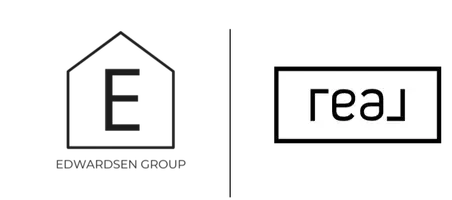Bought with eXp Realty, LLC
$479,000
$485,000
1.2%For more information regarding the value of a property, please contact us for a free consultation.
3 Beds
2.1 Baths
1,654 SqFt
SOLD DATE : 11/06/2025
Key Details
Sold Price $479,000
Property Type Single Family Home
Sub Type Single Family Residence
Listing Status Sold
Purchase Type For Sale
Square Footage 1,654 sqft
Price per Sqft $289
MLS Listing ID 280338483
Sold Date 11/06/25
Style Stories2
Bedrooms 3
Full Baths 2
HOA Y/N No
Year Built 2021
Annual Tax Amount $6,493
Tax Year 2024
Lot Size 1,742 Sqft
Property Sub-Type Single Family Residence
Property Description
OPEN HOUSE SATURDAY 12PM-2PM!! Located in Portland's desirable North Tabor neighborhood and within walking distance to Providence Portland Medical Center, this rare newer-construction home built blends modern design, comfort, and convenience. With quick access to I-84, restaurants, shops, and entertainment, the location is hard to beat. Curb appeal welcomes you in, and the open-concept floorplan makes you stay. The main level features high-quality laminate flooring, fresh interior paint, and a spacious great room with tall ceilings and recessed lighting. The living room flows seamlessly into the dining area and beautifully updated kitchen, making it an ideal setting for both entertaining and everyday living. The kitchen showcases luxury quartz countertops, tile backsplash, stainless steel appliances, quality cabinetry, and a large center island topped with solid wood for a stylish yet functional workspace. Sliding glass doors open to a newly landscaped, fenced backyard, perfect for morning coffee, weekend barbecues, or private outdoor relaxation. A convenient half bath and full laundry room complete the main floor. Upstairs, brand new carpet leads you to three generously sized bedrooms. The primary suite is a real hit, featuring a walk-in closet and an updated en-suite bathroom with modern finishes. Two additional bedrooms provide versatility for family, guests, or a home office. Year round comfort is ensured with central heating and cooling, while ample street parking adds practicality. Every detail of this home, from the thoughtful floorplan to the stylish updates makes it move-in ready. Whether you're searching for a perfect starter home or a smart investment property, this home delivers exceptional value in an unbeatable location. Book your tour today! [Home Energy Score = 6. HES Report at https://rpt.greenbuildingregistry.com/hes/OR10241837]
Location
State OR
County Multnomah
Area _142
Rooms
Basement Crawl Space
Interior
Interior Features High Ceilings, Laminate Flooring, Laundry, Luxury Vinyl Plank, Quartz, Wallto Wall Carpet, Washer Dryer
Heating Forced Air
Cooling Heat Pump
Appliance Dishwasher, Disposal, Free Standing Gas Range, Free Standing Refrigerator, Gas Appliances, Island, Plumbed For Ice Maker, Quartz, Range Hood, Stainless Steel Appliance
Exterior
Exterior Feature Deck, Fenced, Patio, Porch, Yard
View City
Roof Type Composition
Garage No
Building
Lot Description Level, On Busline, Public Road
Story 2
Foundation Concrete Perimeter
Sewer Public Sewer
Water Public Water
Level or Stories 2
Schools
Elementary Schools Laurelhurst
Middle Schools Laurelhurst
High Schools Grant
Others
Senior Community No
Acceptable Financing Cash, Conventional, FHA, VALoan
Listing Terms Cash, Conventional, FHA, VALoan
Read Less Info
Want to know what your home might be worth? Contact us for a FREE valuation!

Our team is ready to help you sell your home for the highest possible price ASAP







